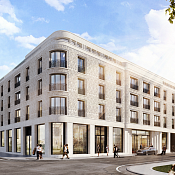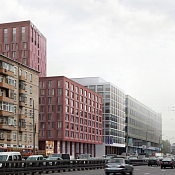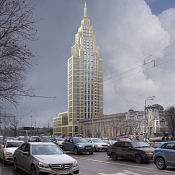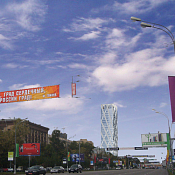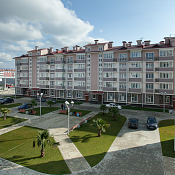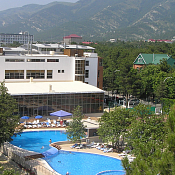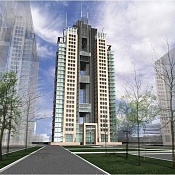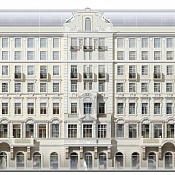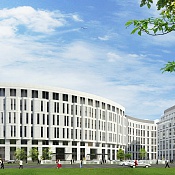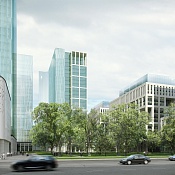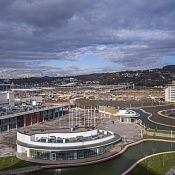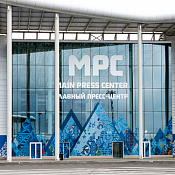5 * hotel in Krasnoyarsk |
Other projects |
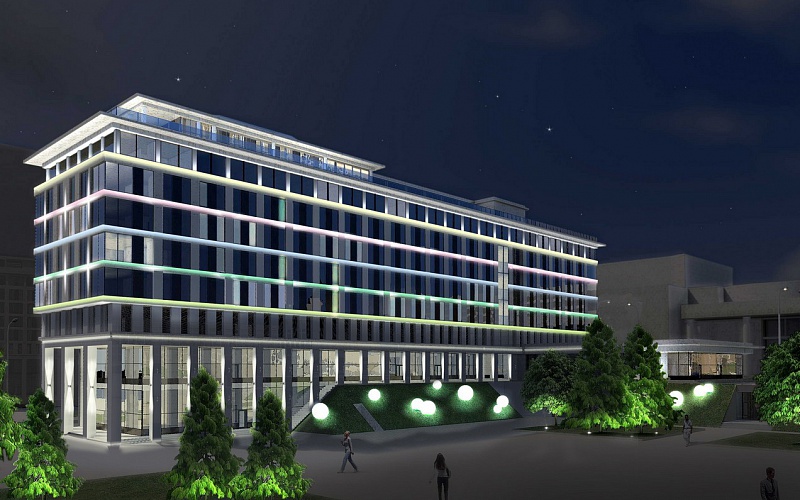
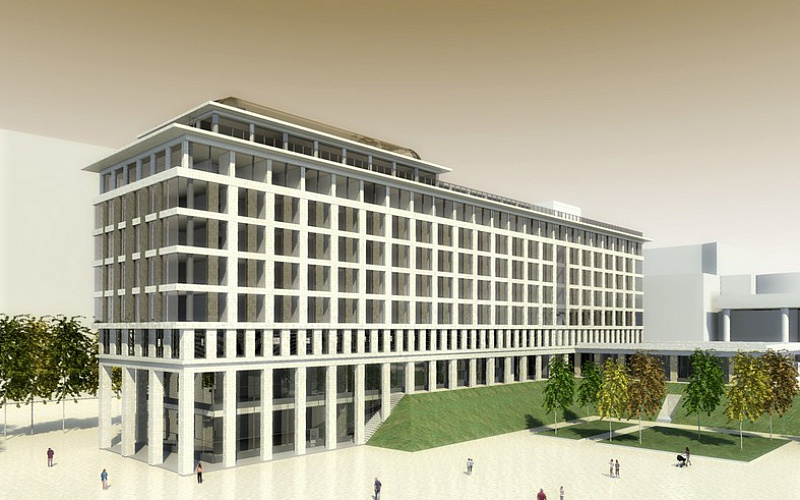
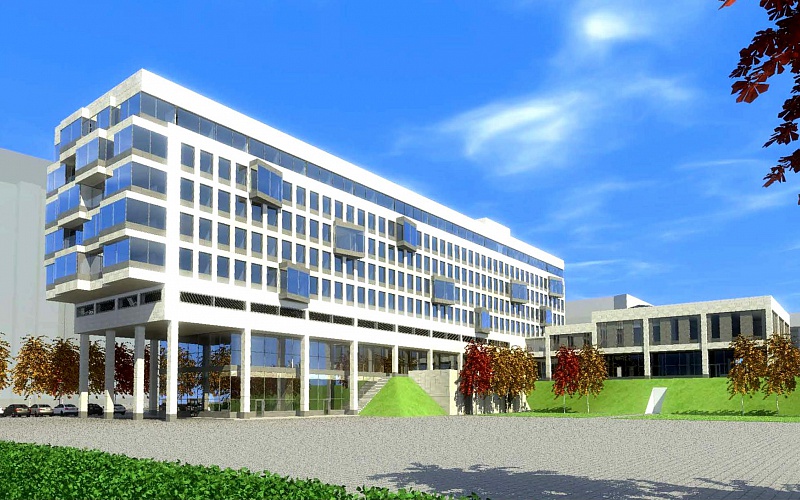
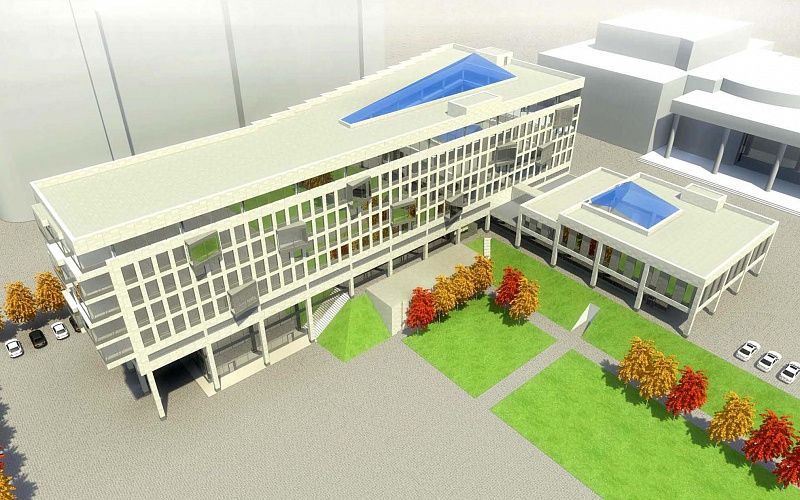
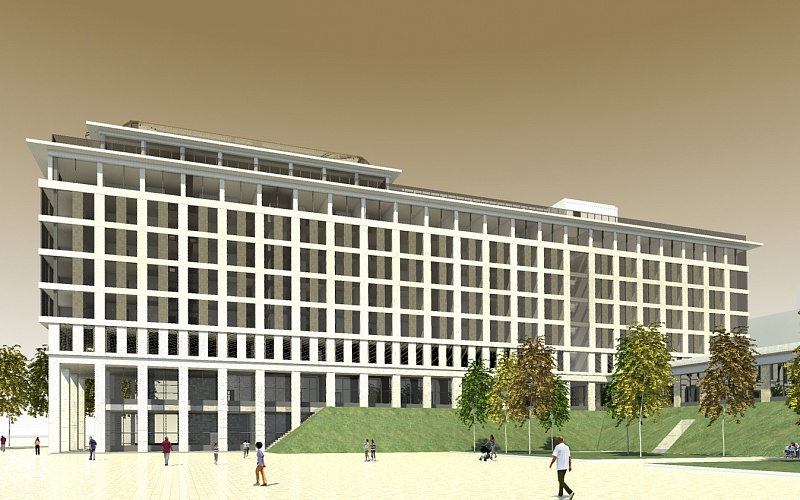
5-star hotel with 200 room capacity and underground parking is located in Krasnoyarsk city Perensona St., bld.2.
The hotel consists of two different blocks: the first one has 8-9 floors with hotel rooms; the second is a single-storey building and includes a conference-center and a restaurant.
Design project includes the use of the differential elevation. A conference and fitness centers, parking and loading docks are located in built-in to the relief part of the floor on - 5.550 level. The shop area and a service entrance leading to Perensona Str. are located on the second part of the floor on - 5.550 level which is open and emerges from the relief.
The main hotel entrance zone is located by Perensona St. side on higher level and includes reception, recreation area with a lobby bar, waiting and sitting areas, restaurant complex with a kitchen and two dining rooms intended for the hotel and the city.
The atrium space designed for the guestroom stock makes hotel interiors more light and comfortable. The Eastern front line has a broken shape which provides pleasant Enisey river views from every hotel room. Luxury type rooms are located in the southern part of the building in close proximity to the river and have panoramic views to the bald peak and the river. A restaurant with summer terrace and scenic view point is located on the highest level of the building. Engineering and technical premises are located on the underground and technical floors.
Hotel rooms are divided in three general types:
Hotel complex is equipped with modern heating and ventilation systems, air conditioning, electric power, sanitary engineering, alarm and fire fighting systems. CityKrasnoyarskTotal area19 439Stage |
|




