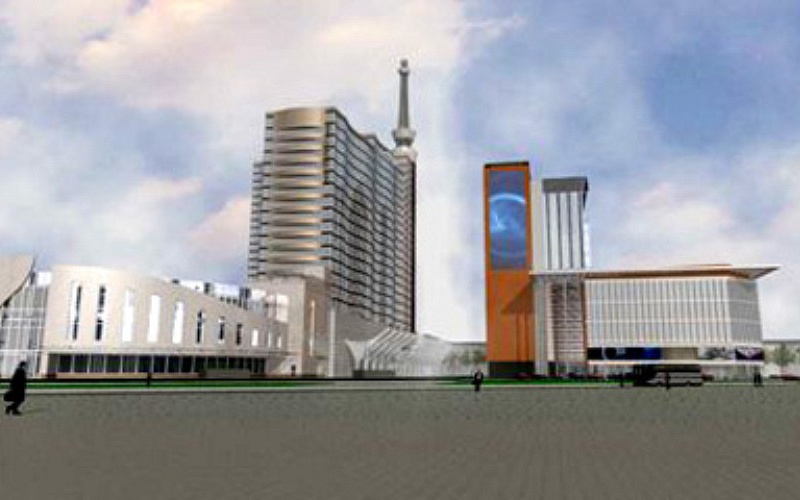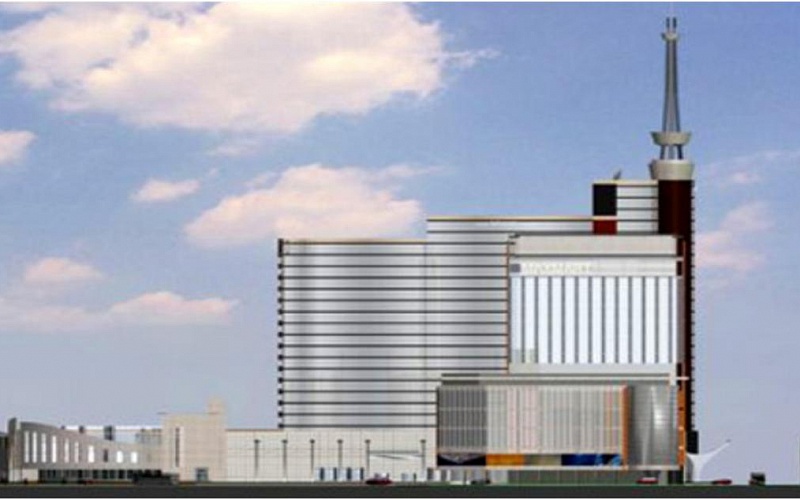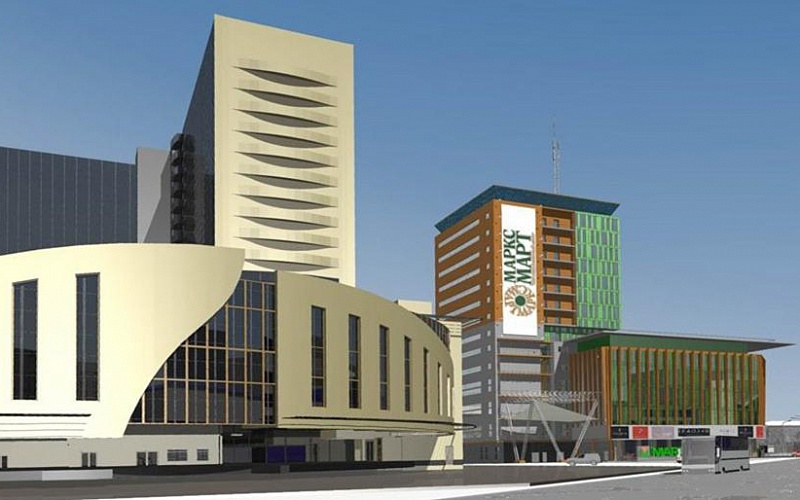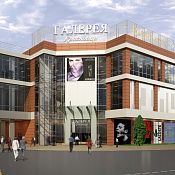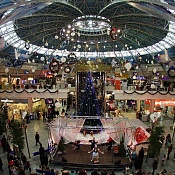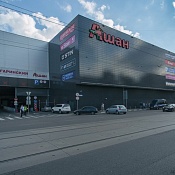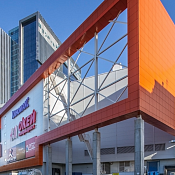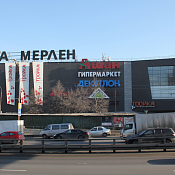Mixed-use retail and office center is located at Vatutina str., K. Marks square, Novosibirsk.
The building consists of two blocks. 6-storied block is designed for shops and recreation area.
Atrium located in its center includes interior garden and two escalators to 5th floor. Office premises are located from the 7th floor of the second 14-stroried building. The complex also includes three-level underground parking.
- Premises located on the ground floor: manufactured goods sales areas intended for lease, dispatcher room, separate entrance groups to the office block with security office, commercial premises, subway station and underground parking entrance from Vatutina street. Information stand for visitors is planned in the main entrance lobby.
- Premises located on the 2nd floor: sales areas intended for lease, a coffee house for 48 places and lobby with an atrium.
- Premises located on the 3rd floor: sales areas intended for lease, first-aid post, washroom and lavatory with utility rooms, a lobby with an atrium.
- Premises located on the 4th floor: sales areas intended for lease, recreational area, skating rink, food court, lobby with an atrium and utility rooms.
- Premises located on the 5th floor: cinema halls, bars, lobby with an atrium, booking offices, closets and utility rooms.
- Premises located on the 6th floor: cinema’s engineering and utility service rooms, complex’s administrative and utility rooms, security offices and monitor.
- Premises located from 7th to 14th floor: «B+» class office premises intended for lease, conference rooms with 80 and 100 seats accordingly. From the conference room on the 7th floor you can get to the atrium with interior garden and exits to the building roof.
Engineering equipment, utilities, list of engineering and technical measures:
- Heating;
- Ventilation;
- Air conditioning;
- Smoke ventilation;
- Heat supply system;
- Water supply system;
- Sewage system;
- Electrical Engineering:
- Electric power supply;
- Electrical power equipment;
- Electric lighting;
- Control and Instrumentation, engineer systems automation;
- Automatic fire fighting system;
- Lightning protection and grounding;
- Low current systems:
- Telecommunication (MGTS);
- Television (universal broadcast);
- Broadcasting system;
- Fire alarm system;
- Fire alert signal;
- Security alarm;
- Access control;
- CCTV;
- Optimized network.
