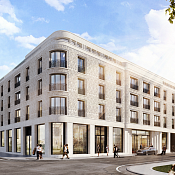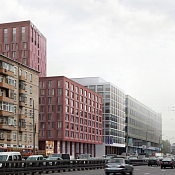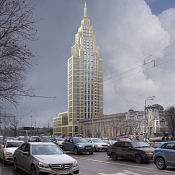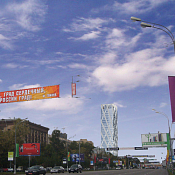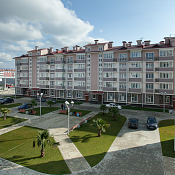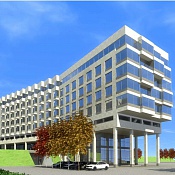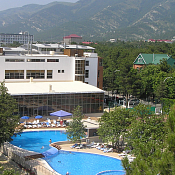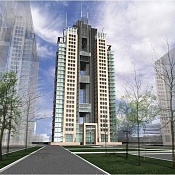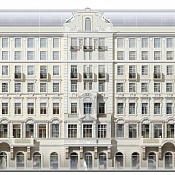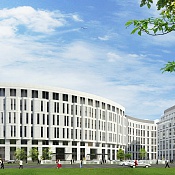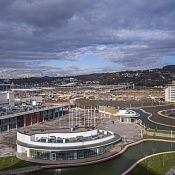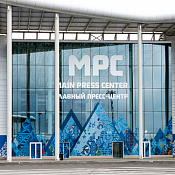Mixed-use complex Pionery |
Other projects |
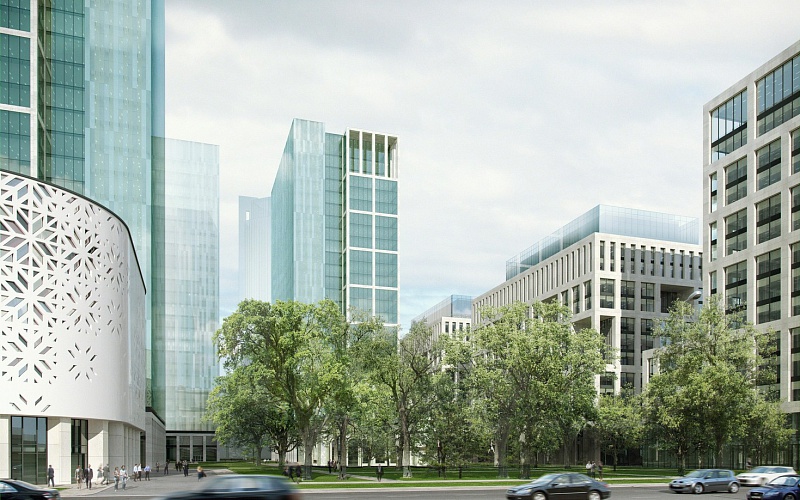
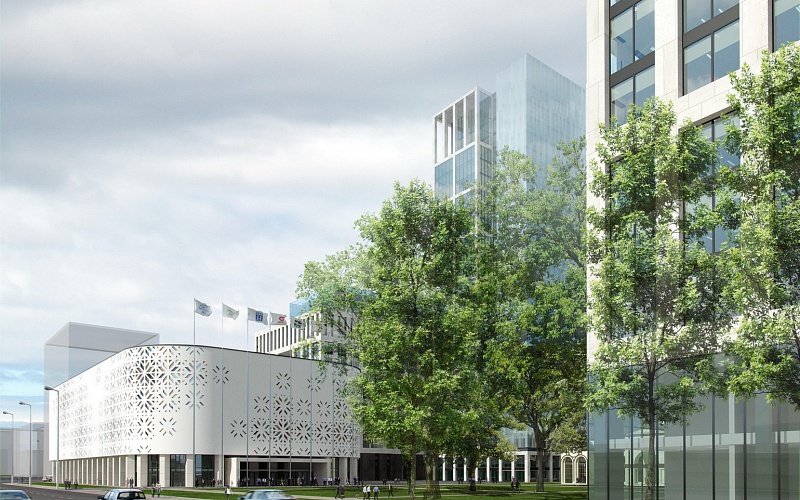
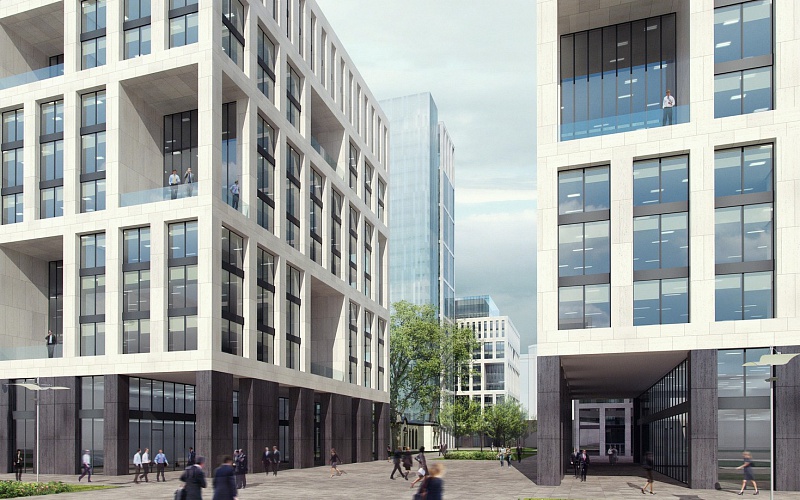
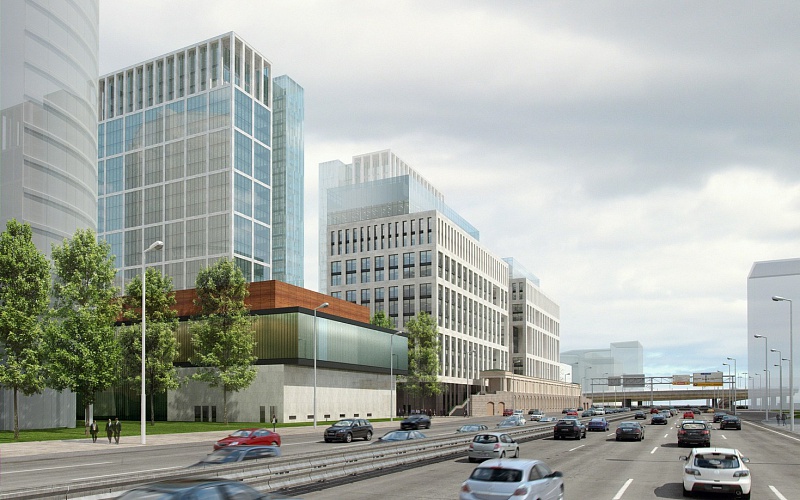
Modern mixed-use complex Pionery is located in the North Administrative district of Moscow, at the territory of the Young Pioneers Stadium. The complex combines the functions of a health and fitness centre, a hotel, a business complex and a congress centre. The concept of the site development was based on incorporation of the heritage listed area into the internal park area of the complex. Administrative blocks are separated from public buildings and are grouped in the central part of the site. The complex includes administrative blocks with office and retail areas, a hotel with a fitness centre, a swimming pool and a restaurant, a sports centre with an ice rink, exercise facilities and a roller rink, and finally a congress centre building with a spacious conference room. Pionery complex is provided with a 4-level underground car parking. Metropolis team was involved in development of the project documentation for structural solutions including the diaphragm wall, and all building services. The design allowed for the centralized control and management of building services. Floor number: 29. Total height: 100 m.
Presentation materials are provided by the Architectural Bureau "Tsimailo, Lyashenko & Partners" (www.tlp-ab.ru). CityMoscowTotal area422 700Stage |
|




