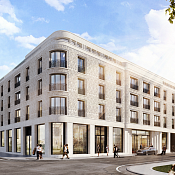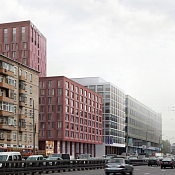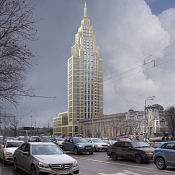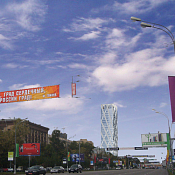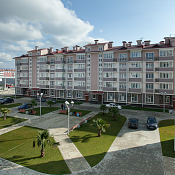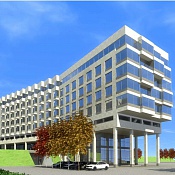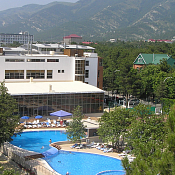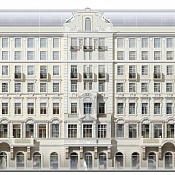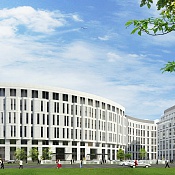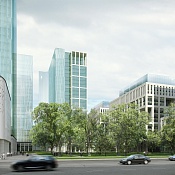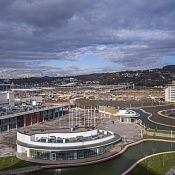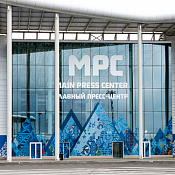Hotel and business centre Eurasia |
Other projects |
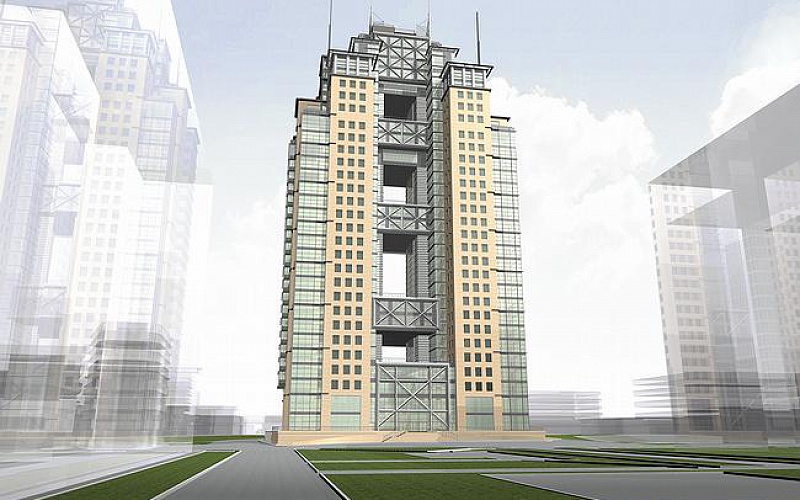
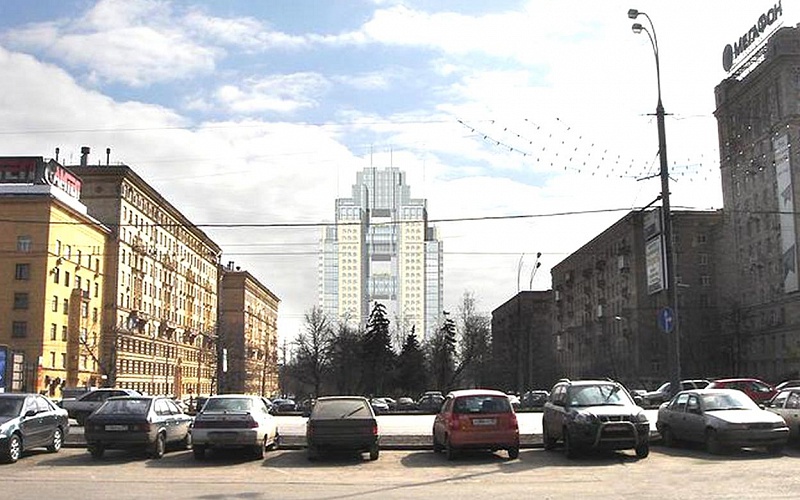
Hotel business complex "Eurasia" is divided into two separate symmetrical blocks, connected with each other at the stylobate level (ground to 4th floors), at several intermediate levels (at 8-9, 16-17, 22-24 floors) and at the top (28-32 floors).
Floor-buy-floor zoning:
Ground to 3d floors - public area including: entrance group, atrium, food court, fitness center, shopping and service area, offices and managing company administration office. Connection between the public area floors is realized via escalators, central staircases and elevators, and staircases isolated from the high-rise part.
3d to 21st floors - offices: meeting rooms and 3 conference halls are located at the 8th floor;
23d to 32nd floors - apartments of various configurations. Reception and guests check-in service, bar and recreational area for the guests are located at the 23d floor
4-level parking (for 364 parking lots) and a car wash are located in the underground part of the complex.
Office premises and administrative management zones have open space design allowing for areas combination depending on the future tenants preferences.
The height of the crowning block till crown wall is app. 129 m, and till the top of ornamental steel structures in the central part of the building app. 145 m. CityMoscowTotal area95 000Stage |
|




