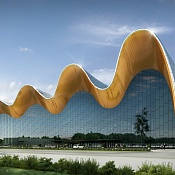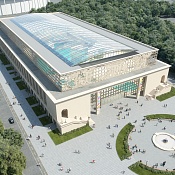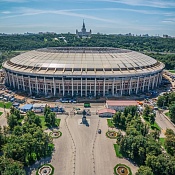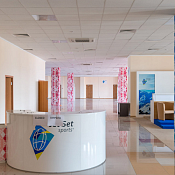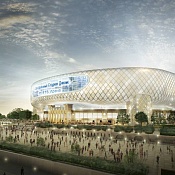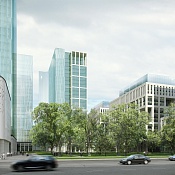METROPOLIS © 2024
FC Krasnodar Stadium |
Other projects |
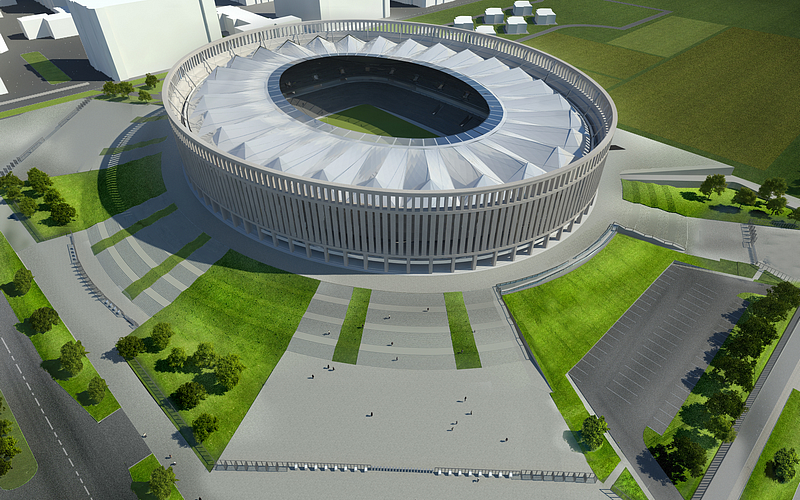
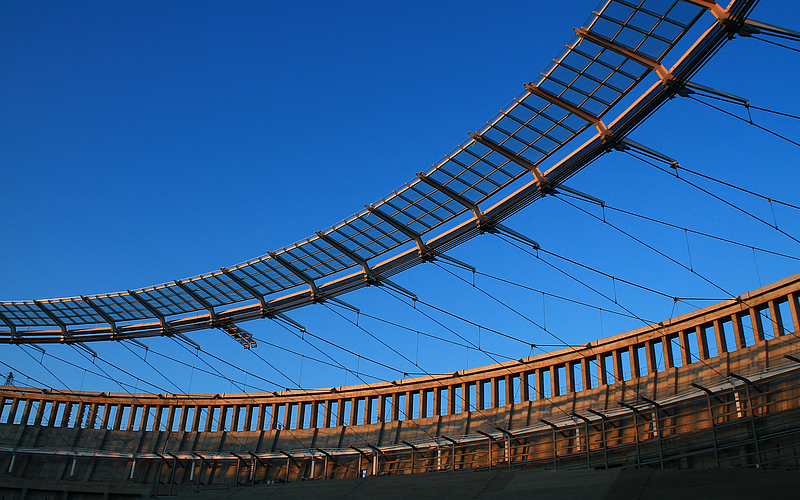
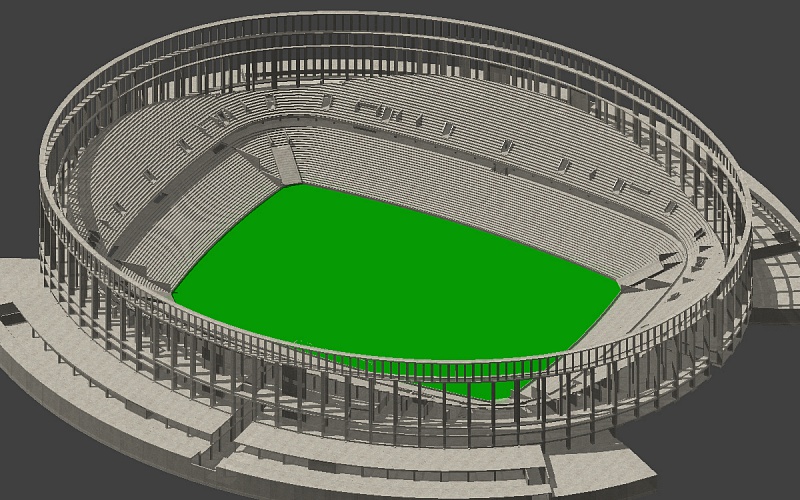
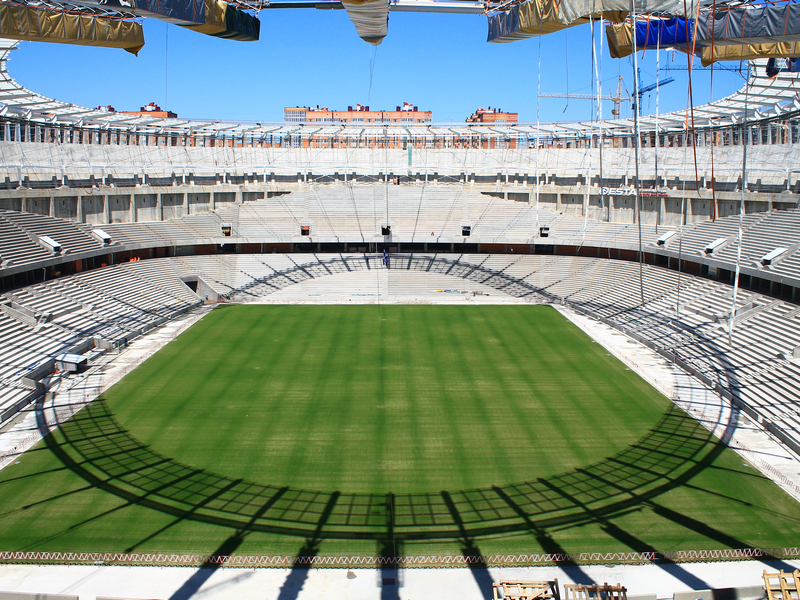
The construction project for a new football stadium of the Russian Premier League Football club FC Krasnodar was developed in compliance with the requirements of UEFA, FIFA and RFUstandards.
The capacity of the stadium allows to accommodate 33,000 spectators at comfortable tribunes and business seats. A separate tribune area is allocated for mass media representatives. The space under the tribunes is intended for public areas, car parking, mixed-use and administrative spaces.
The roof above the tribunes is a largespan cable system with a light-weight membrane. The roof structure was developed by Schlaich Bergermann und Partner (Germany), with the technical supervision by Metropolis.
A big LED screen of the total area around 5,000 m2 and up to 13 m high
covering the internal perimeter of the stadium shall serve for informational
and visual support of stadium events, display current game information and
advertisement, and broadcast the events.
CityKrasnodarTotal area131 554Stage |
|




