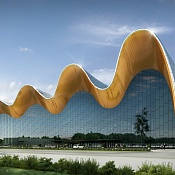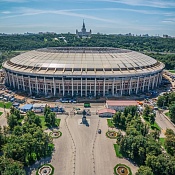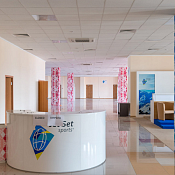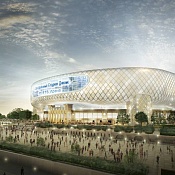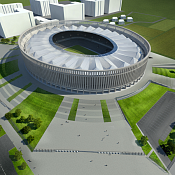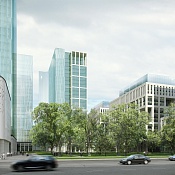Luzhniki mixed-use swimming centre |
Other projects |
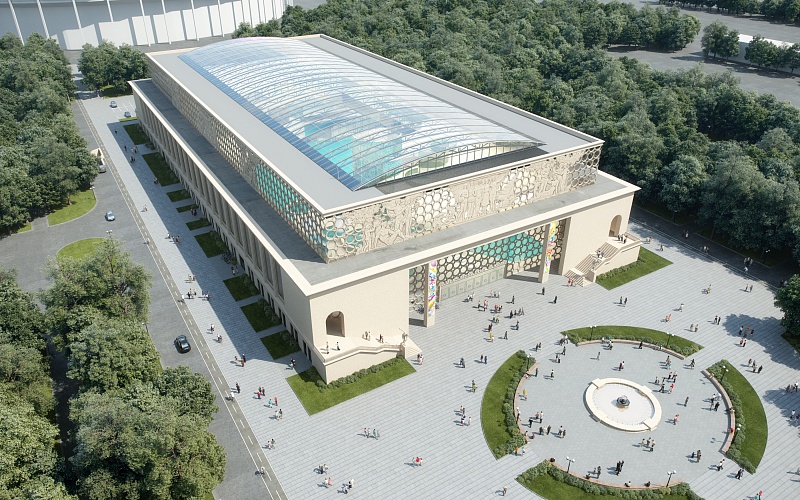
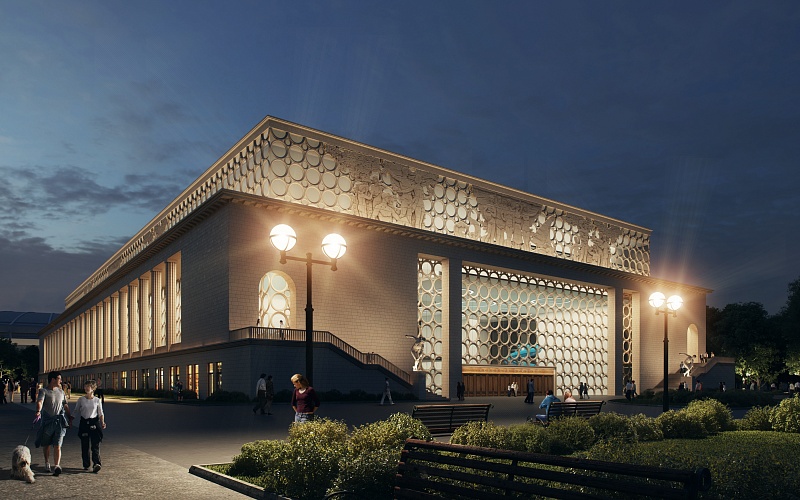
Reconstruction of Luzhniki swimming pool is part of the general preparation of the Luzhniki territory for the 2018 FIFA World Cup and provides for creation of a modern mixed-use swimming centre. All facilities of the Luzhniki architectural ensemble have a uniform architectural style, therefore it is important to maintain the typical look of the territory. The new building is designed to fit the general stylistics of the Olympic complex, and yet has a unique and recognizable image.
The mixed-use swimming centre is intended both for sports activities and for family rest. The building comprising five above-ground and one underground level includes large and small swimming pools, a water park with water attractions, recreation and relaxation areas, rooms for gymnastic activities, box and group exercises, cafes and restaurants, shopping galleries. The new swimming pool is provided with a sliding roof opened in the summer period. Besides the large sport swimming pool and the water park areas have openable glazing. There is a car park on the underground level.
Our team performs the General Designer's functions for the project.
CityMoscowTotal area50 660Stage |
|




