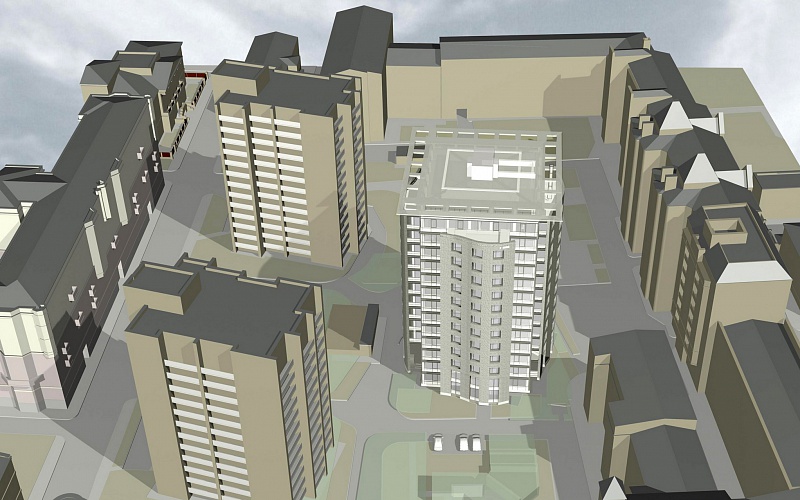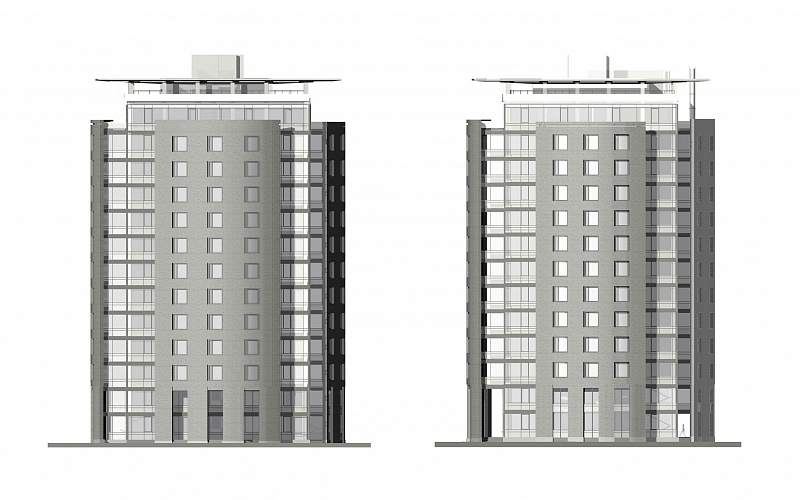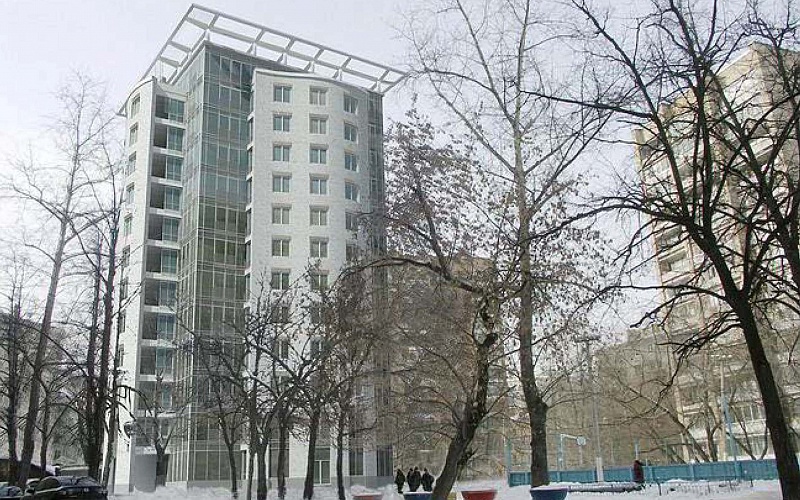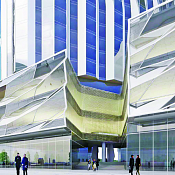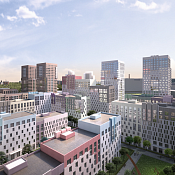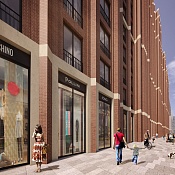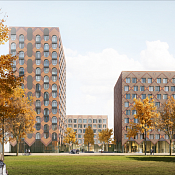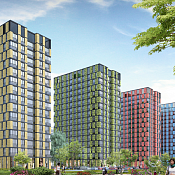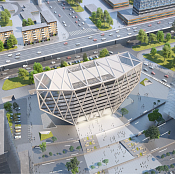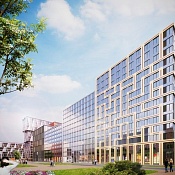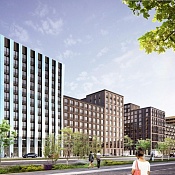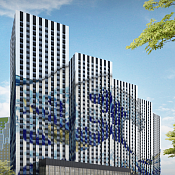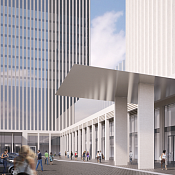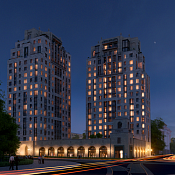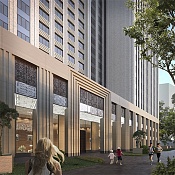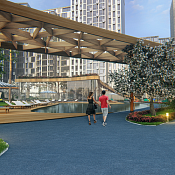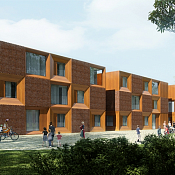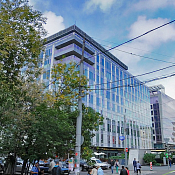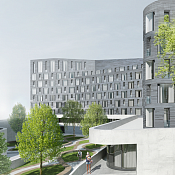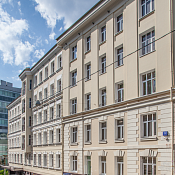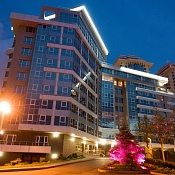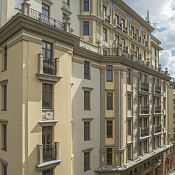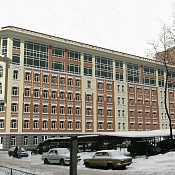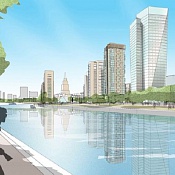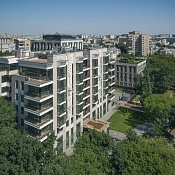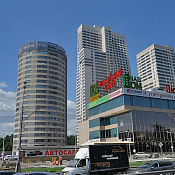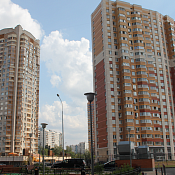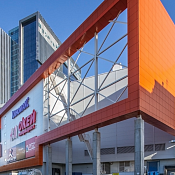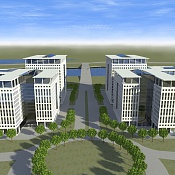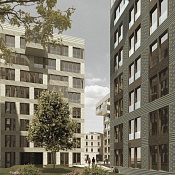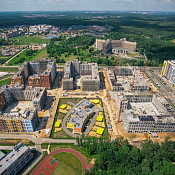The project provides construction of a twelve-storied apartment block with the top technical floor, built-in non-residential premises on the ground floors and with two-level underground parking.
The elevated part of a projected building is divided to residential and non-residential parts.
The non-residential part occupies 1 and the 2nd building floors. It includes:
- residential part entrance lobby with auxiliary rooms; and
- office premises with independent entrances.
On 3-13 floors of a building is a residential part of the building with 40 apartments.
There are technical rooms and underground parking for 132 parking lots which covers the building requirement for parking lots.
Considering a high class of the project, the most modern decisions on engineering and set up demands to structures were used in the design process.
Structural and space-planning solutions:
- Wall in trench, including a capping beam, inserts;
- Pile foundation, solid-cast slab, waterproofing, grounding;
- Thrust system for a ditch protection;
- A clamping wall and wall in trench hydro isolation;
- Solid-cast structures with elements of the built-in grounding;
- Slab plates.
Engineering equipment, utilities, list of engineering and technical measures:
- Ventilating systems, smoke exhaust systems and air pressure systems;
- Systems of heating, cold supply, air-conditioning;
- Water supply systems;
- Sewerage systems;
- Automatic water firefighting system;
- Power supply and lighting systems;
- Lighting protecting and grounding systems;
- Telecommunication network (Moscow city telephone network, Private automatic branch exchange);
- Antenna television system;
- Radio broadcast system;
- The structured information networks;
- Security alarm system and access control;
- CCTV, video on-door speakerphones, on-door speakerphones;
- Fire alarm system and fire-fighting system automation;
- Fire alert signal and evacuation managing system;
- Building automation and management systems (BMS).
