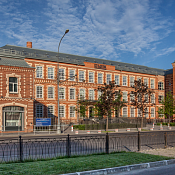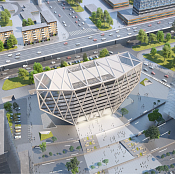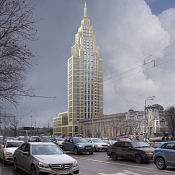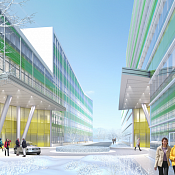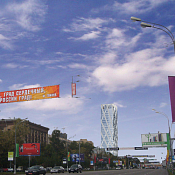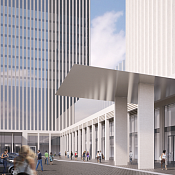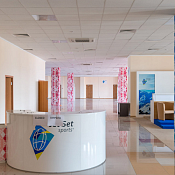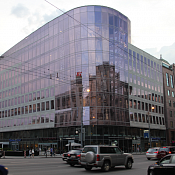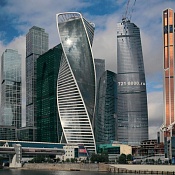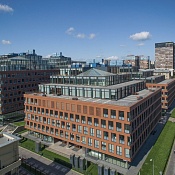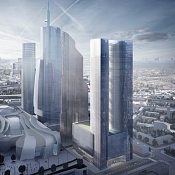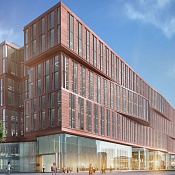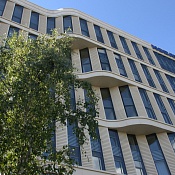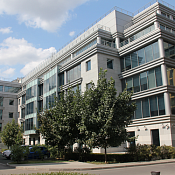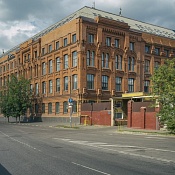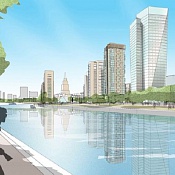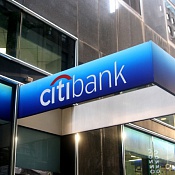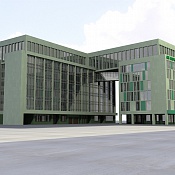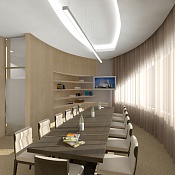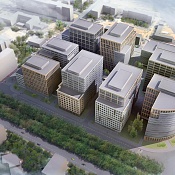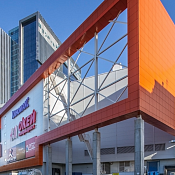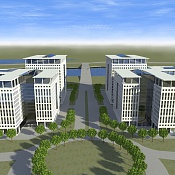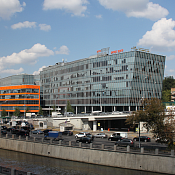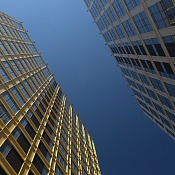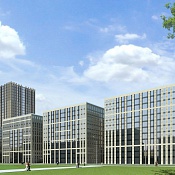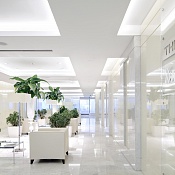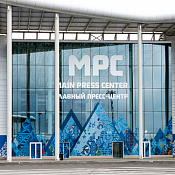Mixed-use complex Iskra-Park |
Other projects |
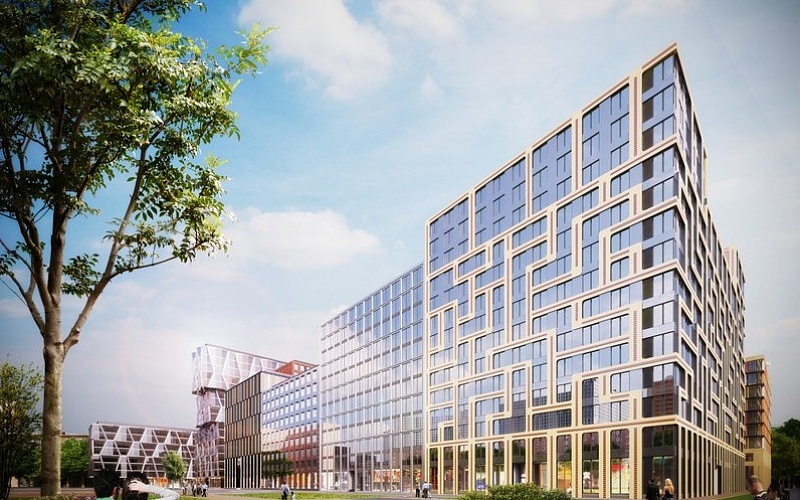
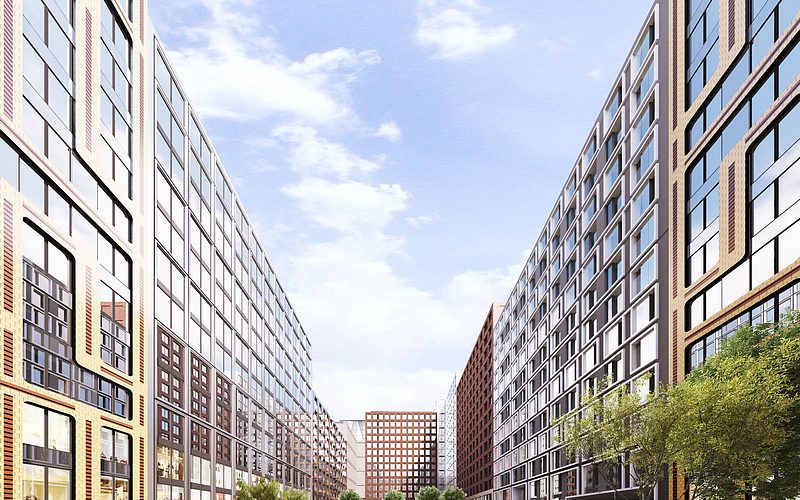
Mixed-use complex Iskra-park located at 35, Leningradskiy Prospect, Moscow, consists of three buildings of various floor numbers, with the maximum height of 17 floors. The buildings of the business centre have a total area of 234,400 m2 and are intended for different functional purposes. One of the buildings locates a scientific research centre, another one is an office centre. The third 10-sectional building of various floor numbers is designed to locate apartments. The ground floor of the apartments complex has its own infrastructure - a restaurant, cafes, a chemists shop, a bank department, shops and a kindergarten. The underground areas are of various floor numbers and locate a car park. Metropolis team was involved in development of the concept and project documentation for structural solutions and building services of the complex. In addition, our specialists developed energy efficiency measures and the construction management plan. Specific attention in the project was paid to sustainability, ease of maintenance and comfort for users and staff of the complex.
Presentation materials are provided by the Architectural bureau SPEECH (www.speech.su). CityMoscowTotal area234 400Stage |
|




