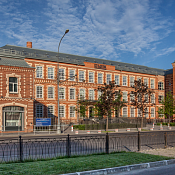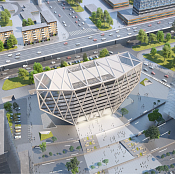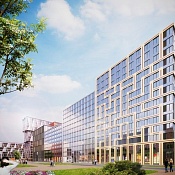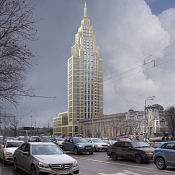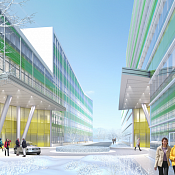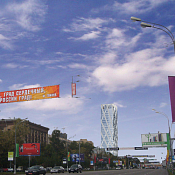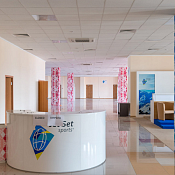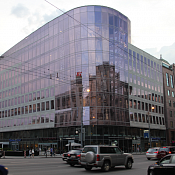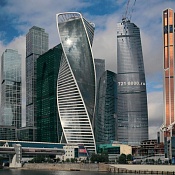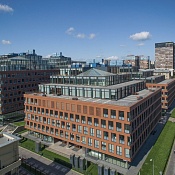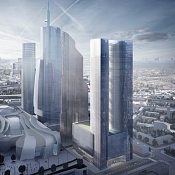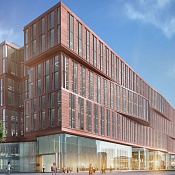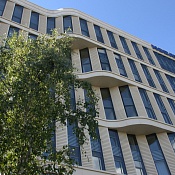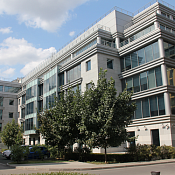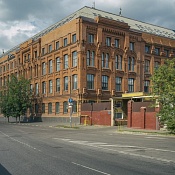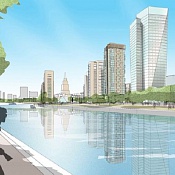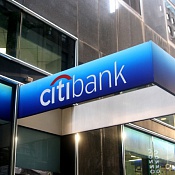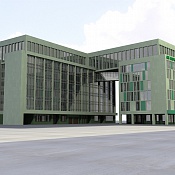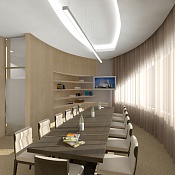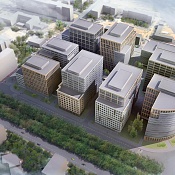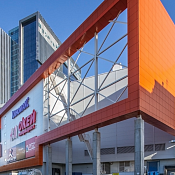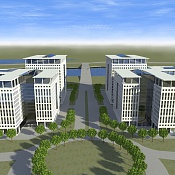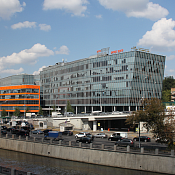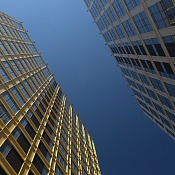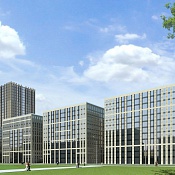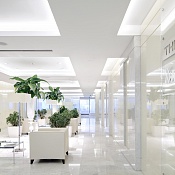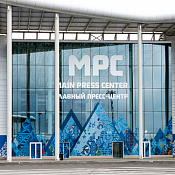Mixed-use complex Neva Towers |
Other projects |
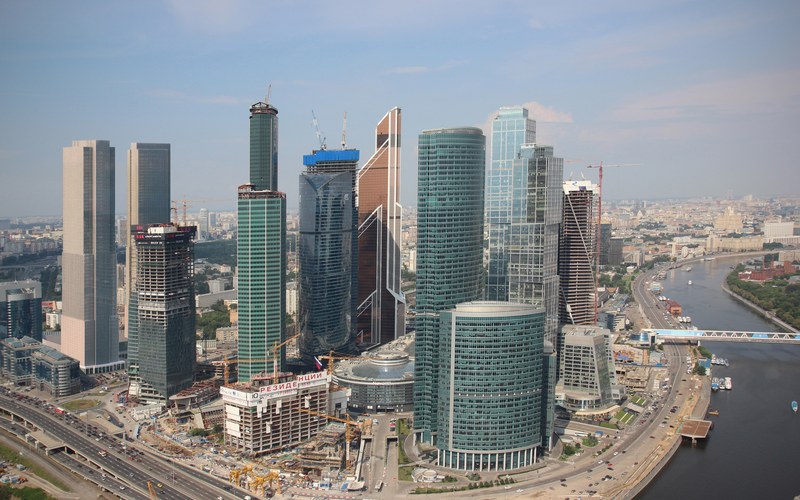
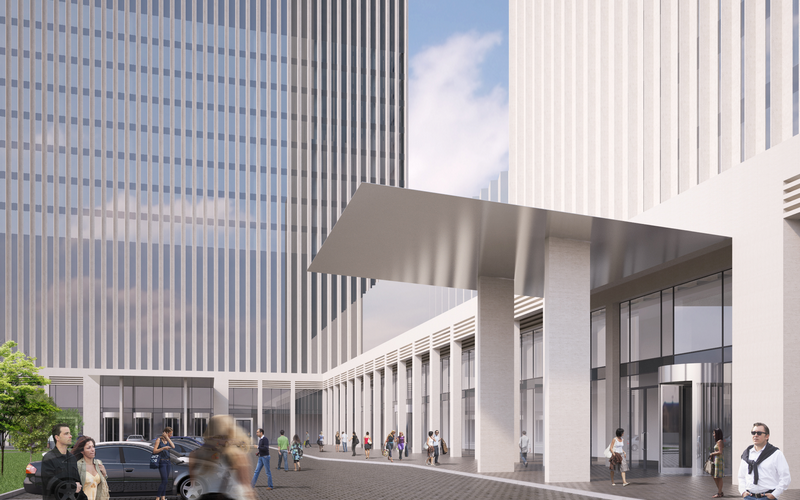
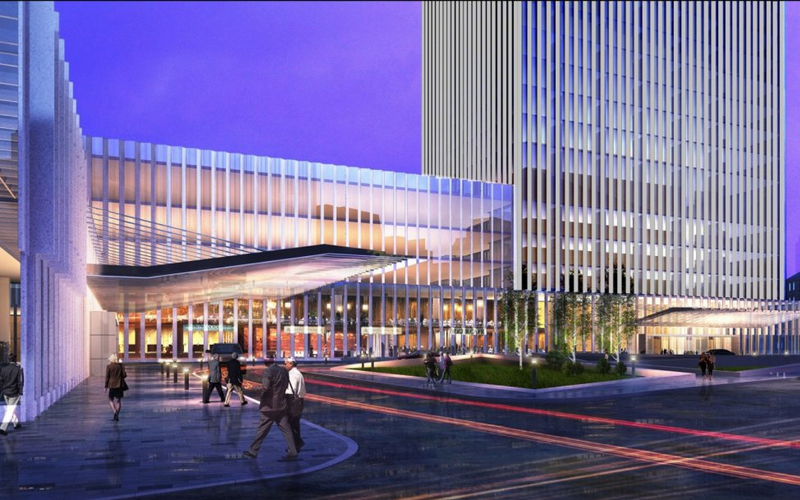
Mixed-use administrative complex Neva Towers consists of two buildings located at plots 17 and 18 of the Moscow International business centre Moscow City. The complex, which is nearly 337 m2 high, includes a 63-storey office tower and a 77-storey apartments tower constructed on a common podium, as well as an underground car parking area.
The two towers are rectangular in shape and are located perpendicular to each other forming a triangle square The podium comprises front entrance areas for apartments, offices and premises for cafes, restaurants, banks, supermarkets, chemists shops and retail areas. The low-rise part also locates a family entertainment centre, an apartment hotel and a fitness centre with a swimming pool and SPA area.
For the project Metropolis team developed the design documentation for building services at Concept design and Project documentation stages. Specific attention on design development was paid to energy efficiency issues to ensure maximum saving of energy resources. For example, the design of the refrigerating plant allowed for variable flow in condenser and evaporator circuits. Our design solutions also provided for the use of ventilation cooling for additional saving of electrical power.
The Towers are included into the Global Tall Building Database of the Council of Tall Buildings and Urban Habitat (CTBUH).
Links
Presentation materials are provided by the Architectural bureau SPEECH (www.speech.su).
CityMoscowTotal area349 232Stage |
|




