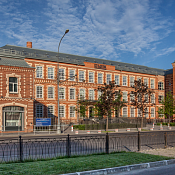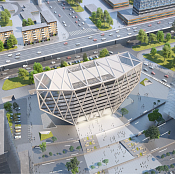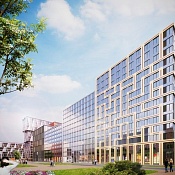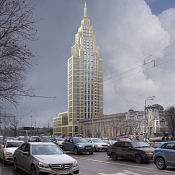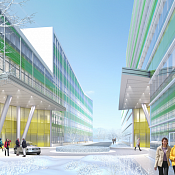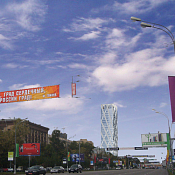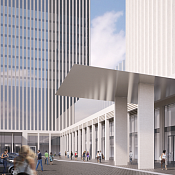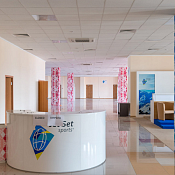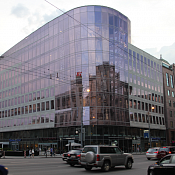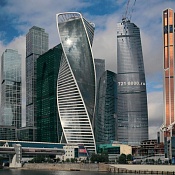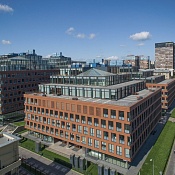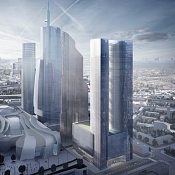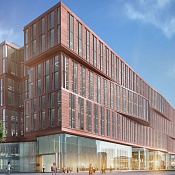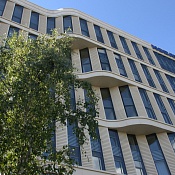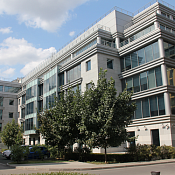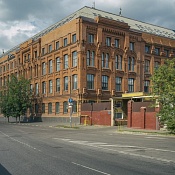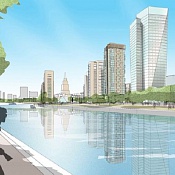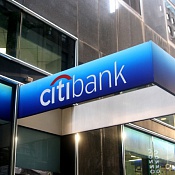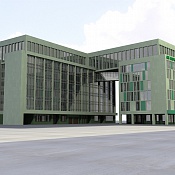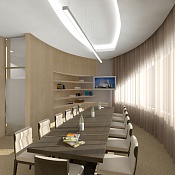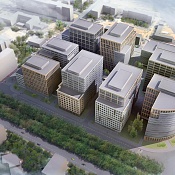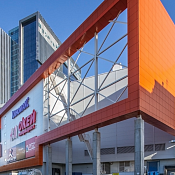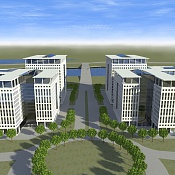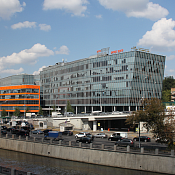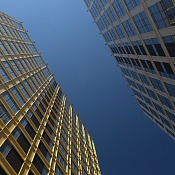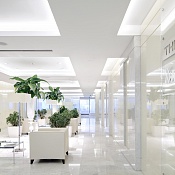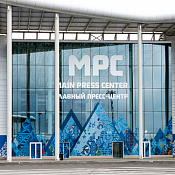Beregovoy mixed-use complex |
Other projects |
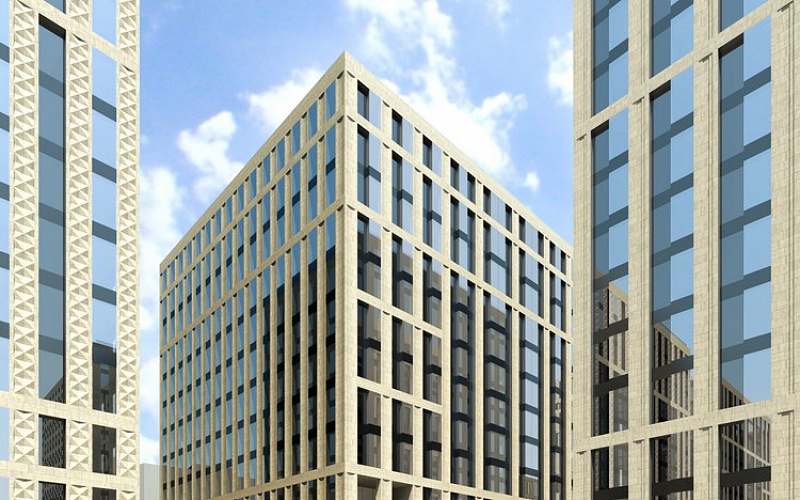
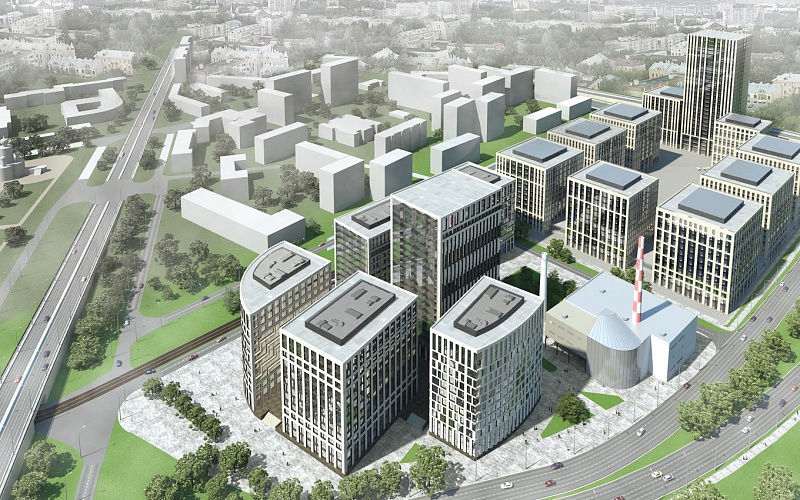
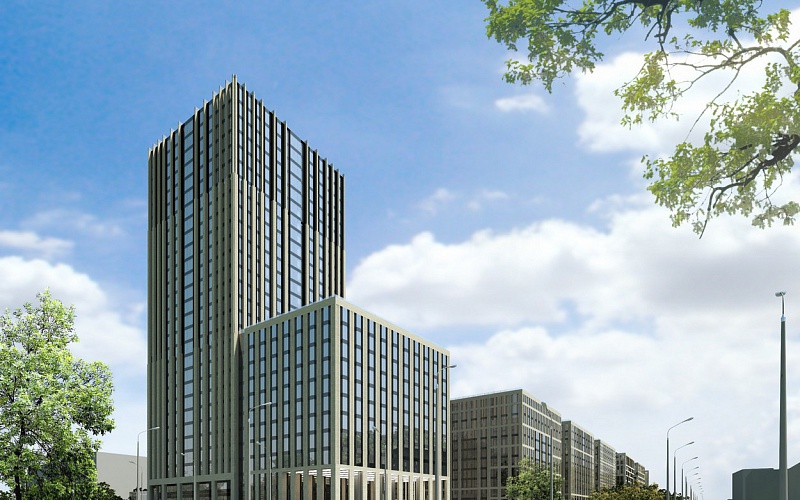
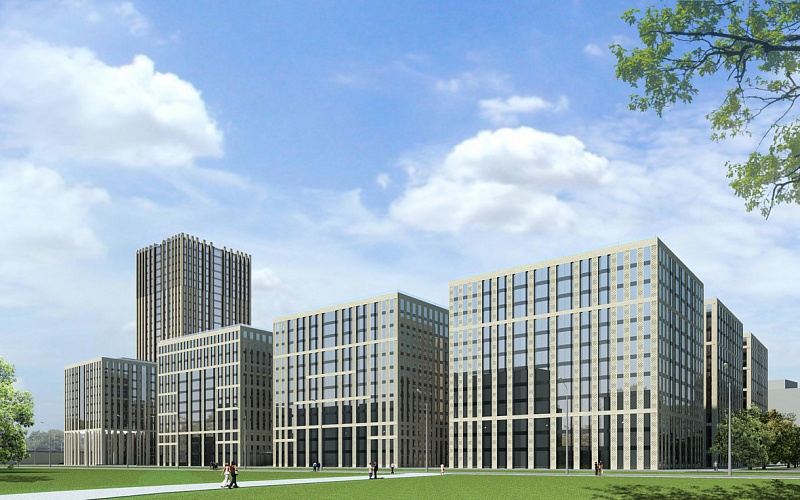
New mixed-use office complex Beregovoy, designed in compliance with Russian and European standards, consists of 10 blocks with shared stylobate. General inner court of the complex is arranged by means of buildings allocation along the perimeter. the complex is located at the following address: Bld. 5-9, Beregovoy proezd, Moscow.
Entry halls, cafes, canteen for employees, lease areas (with possible allocation of the retail facilities) are located at the ground floor.
Office premises are in the Buildings 1-2, 4, 5, 6, 7, 8, 9, 10.
3* Hotel for 262 rooms is in the Building 3.
2 level (ground floor and basement) Fitness center for employees is located in the stylobate part between Buildings 3 and 4.
Conference block for complex and hotel needs is located between Buildings 1-2 and 3.
Underground parking and technical premises are located at the 3 underground levels. Publicс canteen of the complex is located in the underground floor al parking level. The entrance to the canteen is arranged from stylobate part between buildings 5-6 and 9-10. CityMoscowTotal area378 000Stage |
|




