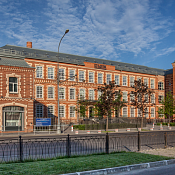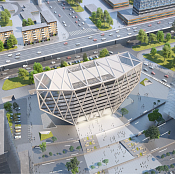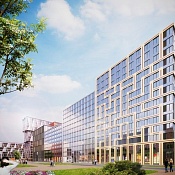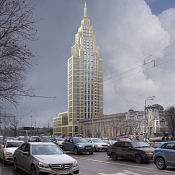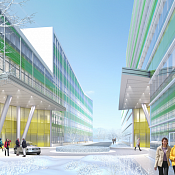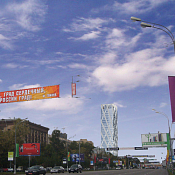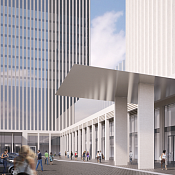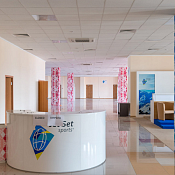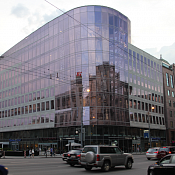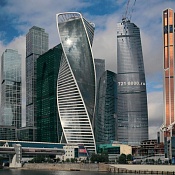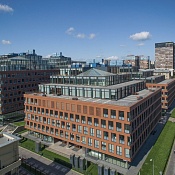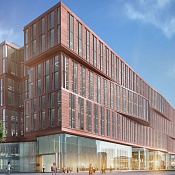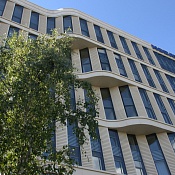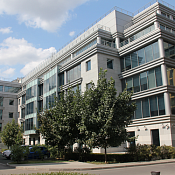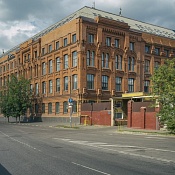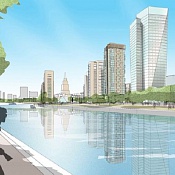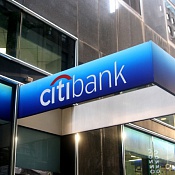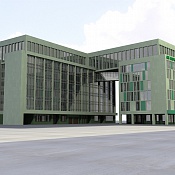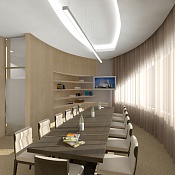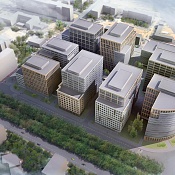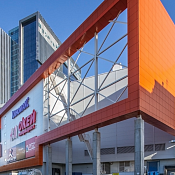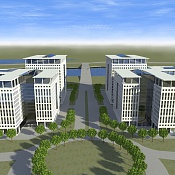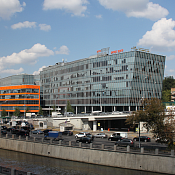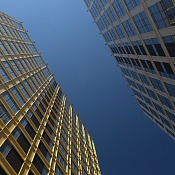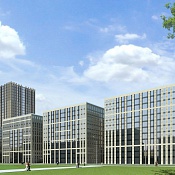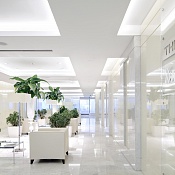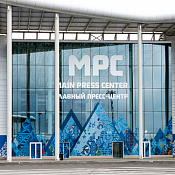Mixed-use complex at plot 15 of Moscow City |
Other projects |
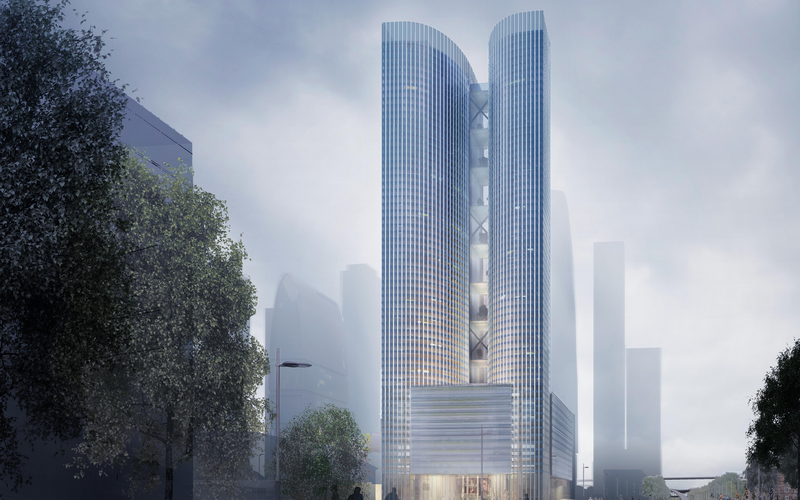
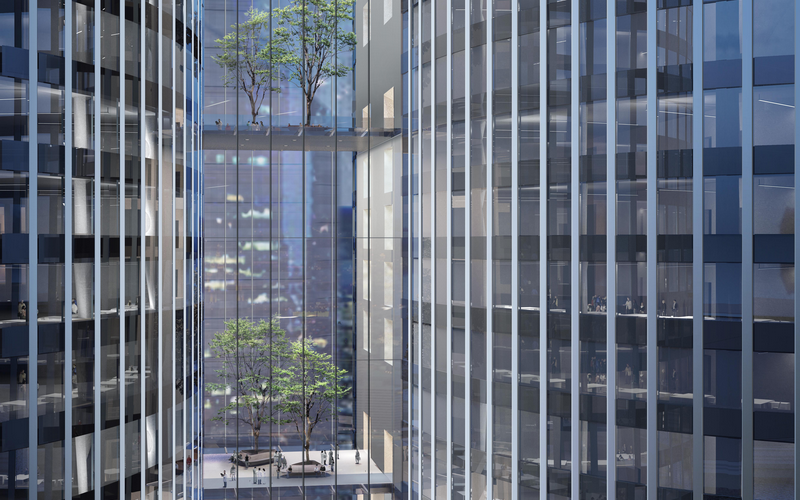
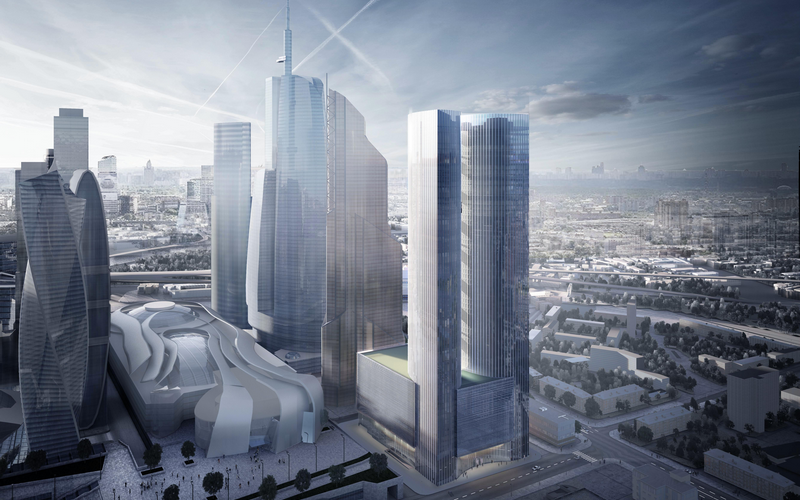
A mixed-use complex located at plot 15 of Moscow International business centre Moscow City consists of a slender twin-tower and a common podium building on top of an already existing basement structure. A six-storey underground part comprises a car park, plantrooms and auxiliary areas, a loading area and a shopping gallery. The 50-storeyed tower provides for office spaces, while the podium area houses an above-ground car park, administrative areas and a conference centre. In addition, the complex includes apartments, a SPA area with a swimming pool and a restaurant. The roof area has an observation deck and a restaurant. Metropolis team developed Pre-design proposals and the Project documentation for the complex. To ensure obtaining of a 'green building' certificate, the design documentation was developed in compliance with LEED rating to LEED Platinum standard. Our design solutions allowed for various technical and organizational measures for maximum energy efficiency of the building, such as a single building management system, automatic heat transfer control of heating units via thermostatic control valves, installation of water saving valves and energy efficient equipment.
The complex is included into the Global Tall Building Database of the Council on Tall Buildings and Urban Habitat.
Maximum height - 286 m.
Presentation materials are provided by Werner Sobek Moskwa (http://www.wernersobek.de/)
CityMoscowTotal area315 282Stage |
|




