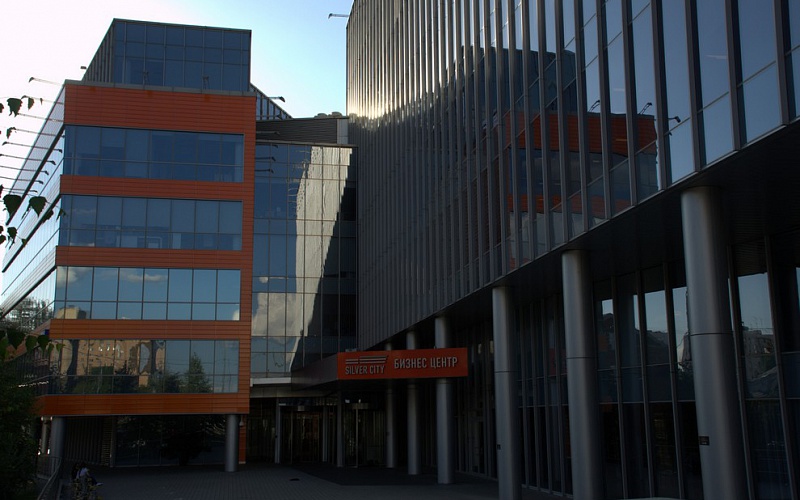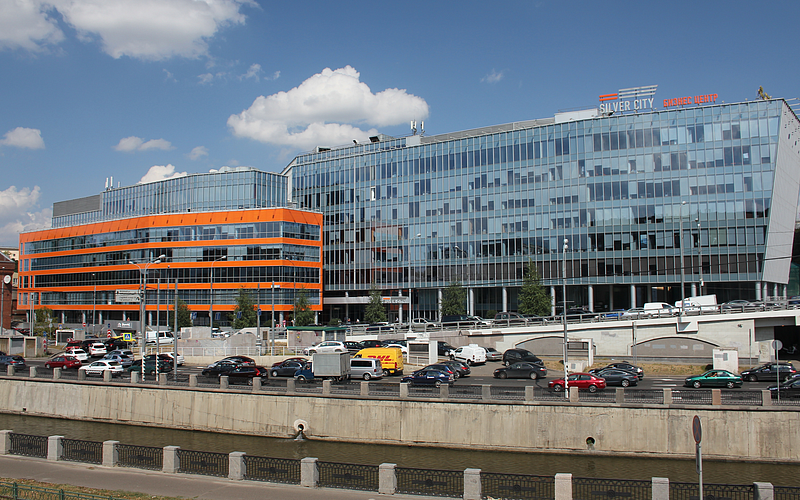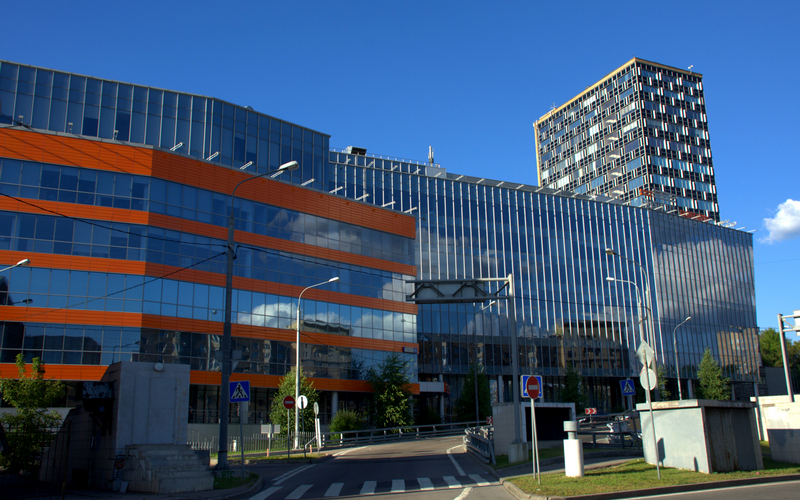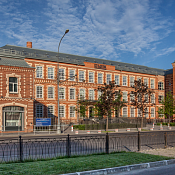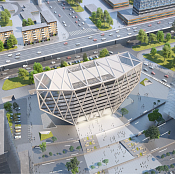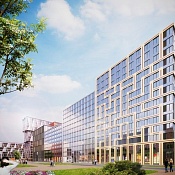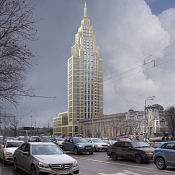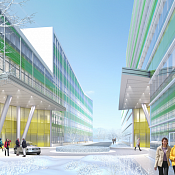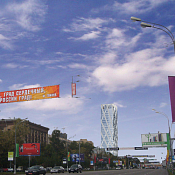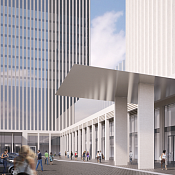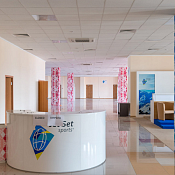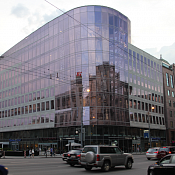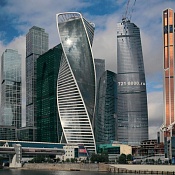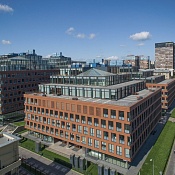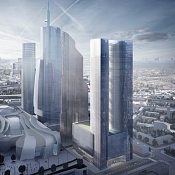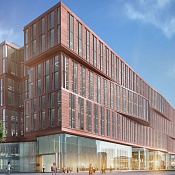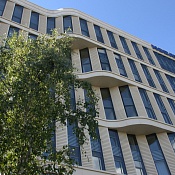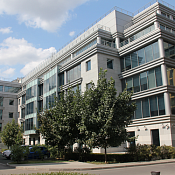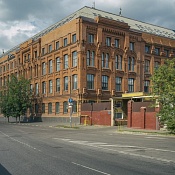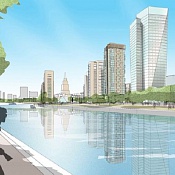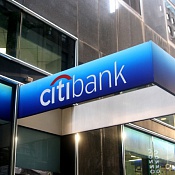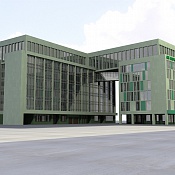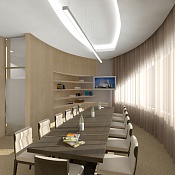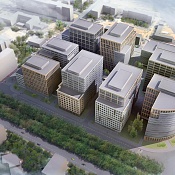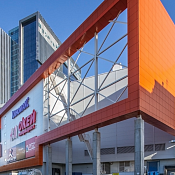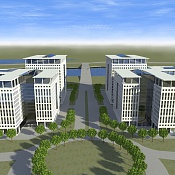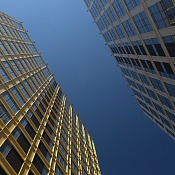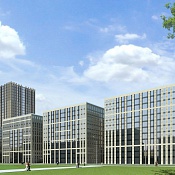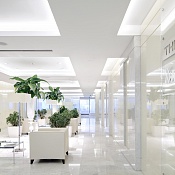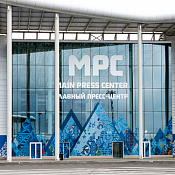A-class business center located in Moscow, Serebryanicheskaya quay, bld.29 includes 2-level underground parking, cafeteria, sales area located on the ground floor level and office premises. The business center is divided into 7 and 9-storied blocks connected by atrium of translucent structure.
The business center’s design was a subject to the special requirements due to the building location in the culture and monument protection area in the center of Moscow.
The mixed-use complex includes:
- Underground area – parking with a floats and technical premises;
- Semi-basement level - parking, restaurant, store, security office,
- Entry group to the office premises, underground parking floats, loading dock;
- 1-8th floors – office premises;
- 9th floor - technical.
Engineering equipment, utilities, list of engineering and technical measures:
- Heating, heat supply system (excluding Individual Heating Plant);
- Cold supply system;
- Ventilation, air conditioning, smoke exhaust control system;
- Hot and cold water supply systems;
- Sewerage, storm sewerage;
- Internal fire-fighting main;
- Sprinkler fire fighting systems;
- Electric supply;
- Lightning protection;
- Electric lighting;
- Specific fire fighting alert signal;
- Security, CCTV;
- Telecommunications, Television and Broadcasting systems;
- Building management systems control unit.
