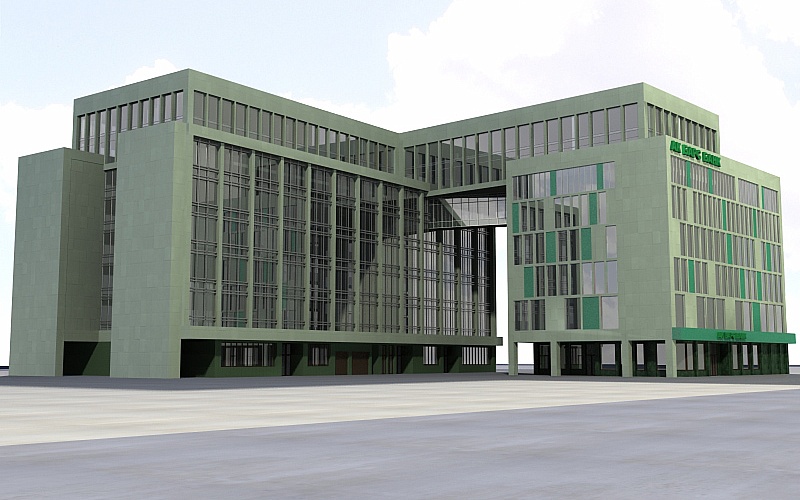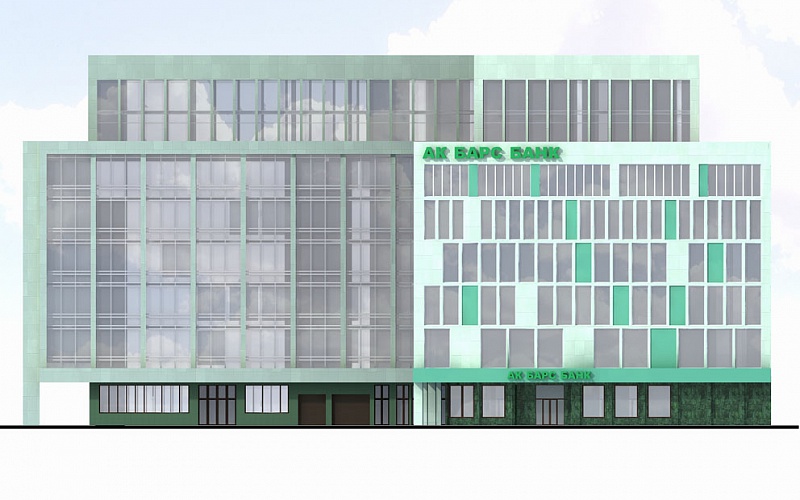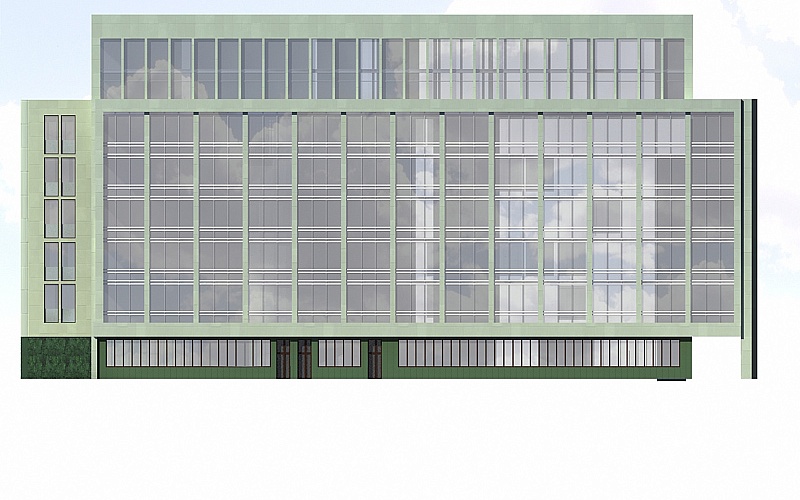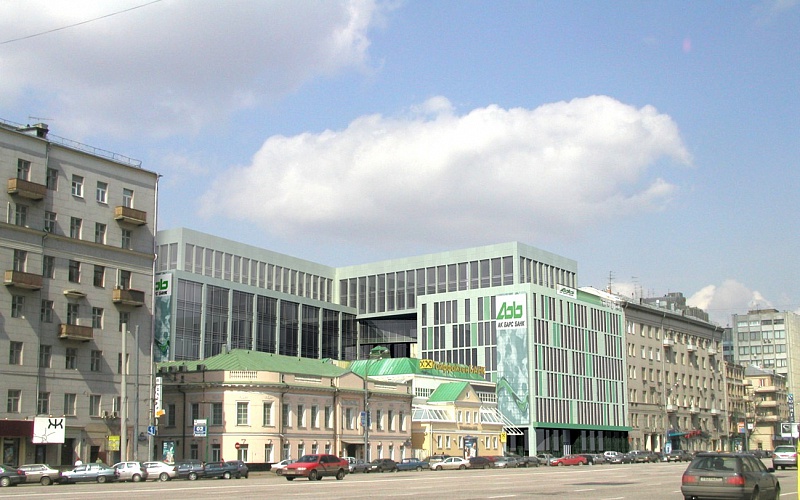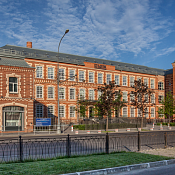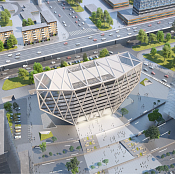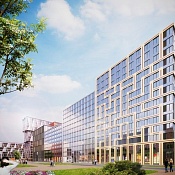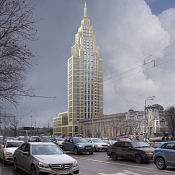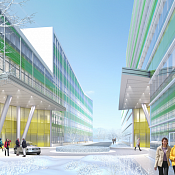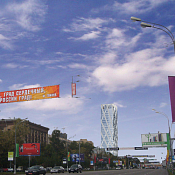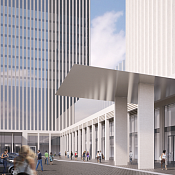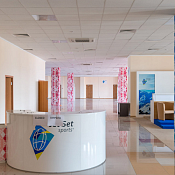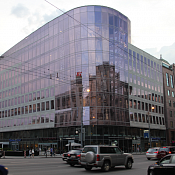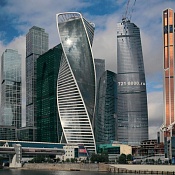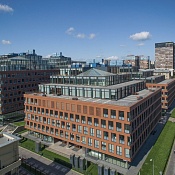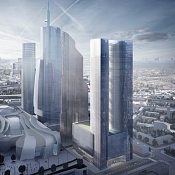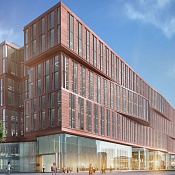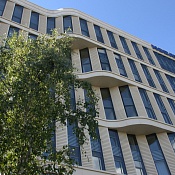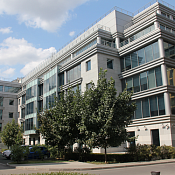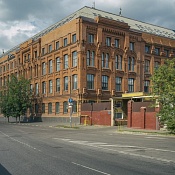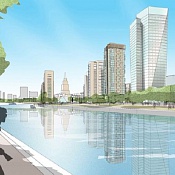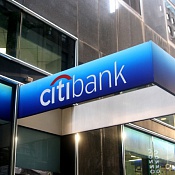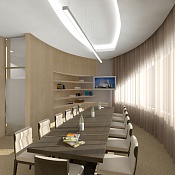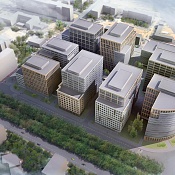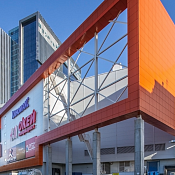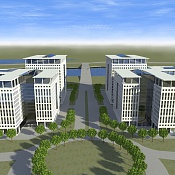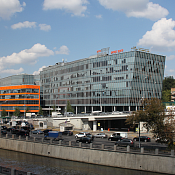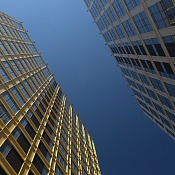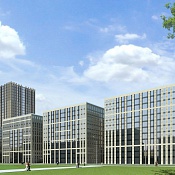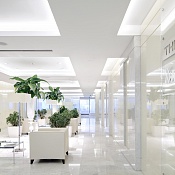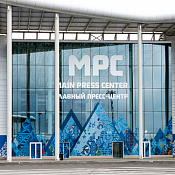Mixed-use office and hotel complex consists of two 6-storey office buildings united by 2-level underground parking and 2-level penthouse with apartments. Two buildings have 2-level air bridge with 20 m span and designed for allocation of the office premises, hotel and apartments.
Building 1:
- Bank payment processing center;
- Bank security service premises;
- Office premises for bank back-office and affiliated companies with total area of 2 500 mІ for allocation of 470 - 500 employees.
Building 2
- Hotel and offices entry halls;
- 28 hotel rooms for 35 guests;
- Office premises with total area of 4 834 mІ.
At the penthouse level there are 3 apartments, each including: inner office, lounge, outer office, sleeping zone, dining room, and open terrace. Besides there are 2 transformable meeting rooms and interior garden at at the penthouse level.
Recreational zone of the penthouse includes:
- Fitness center (cardio and power training equipment);
- Swimming pool 5 x 15 m;
- Sauna (Finnish sweat room and Turkish);
- Billiards;
- Tea and hookah room.
Structural and space-planning solutions:
- Pre-design of the building structures for Design Brief development;
- Structural design, Stage Proekt for approval with the expertise;
- Adjustment of the Stage Proekt Structural design in accordance with the expertise comments;
- Detail Design Structural solutions - zero cycle;
- Detail Design Structural solutions - above-the-ground levels, building 1;
- Detail Design Structural solutions - above-the-ground levels, building 2;
- Detail Design Structural solutions - above-the-ground levels, connecting zone.
