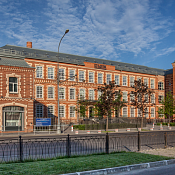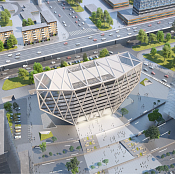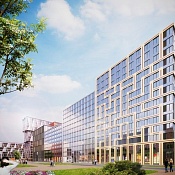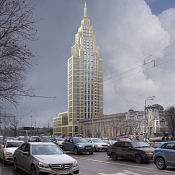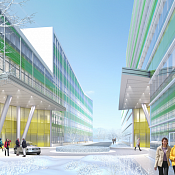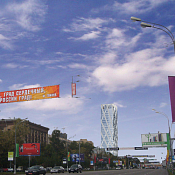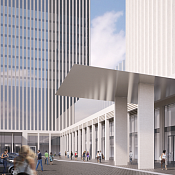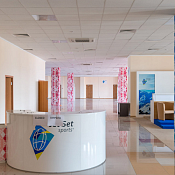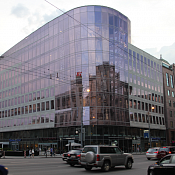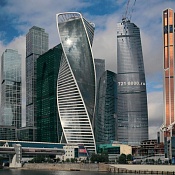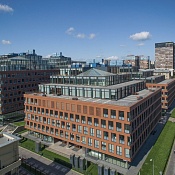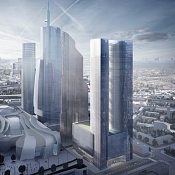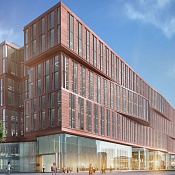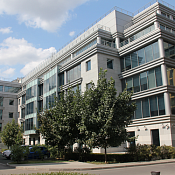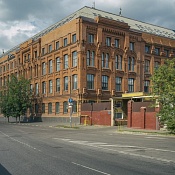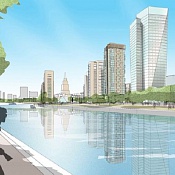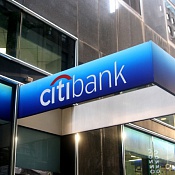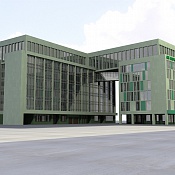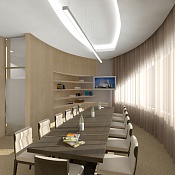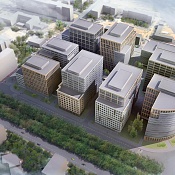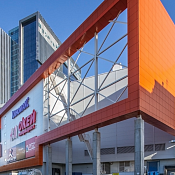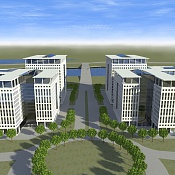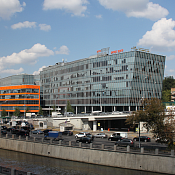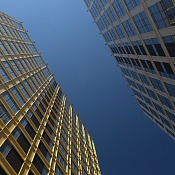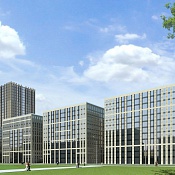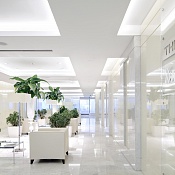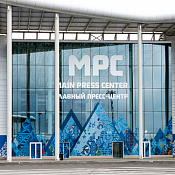Novatek Headquarters |
Other projects |
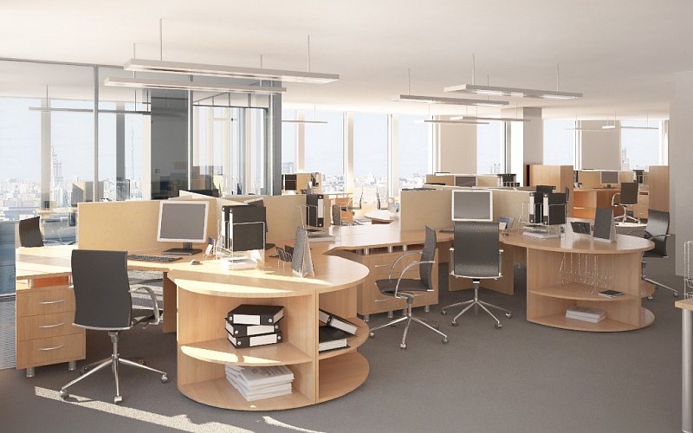
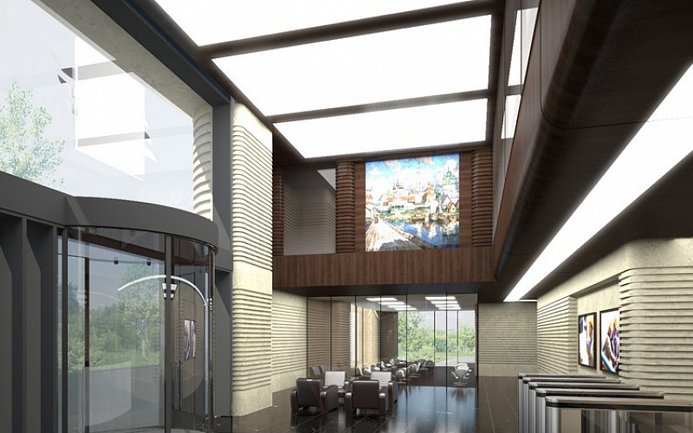
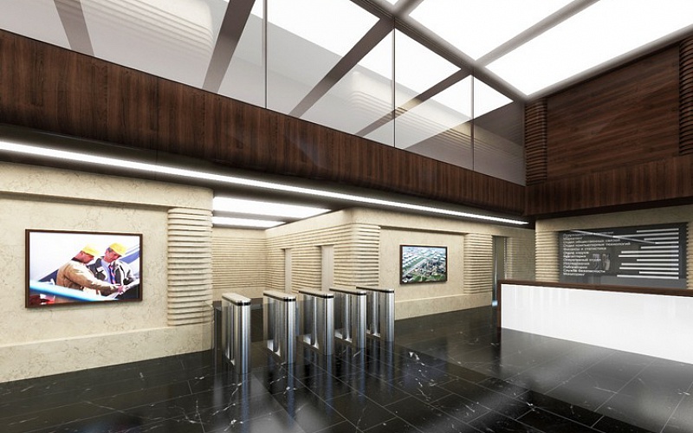
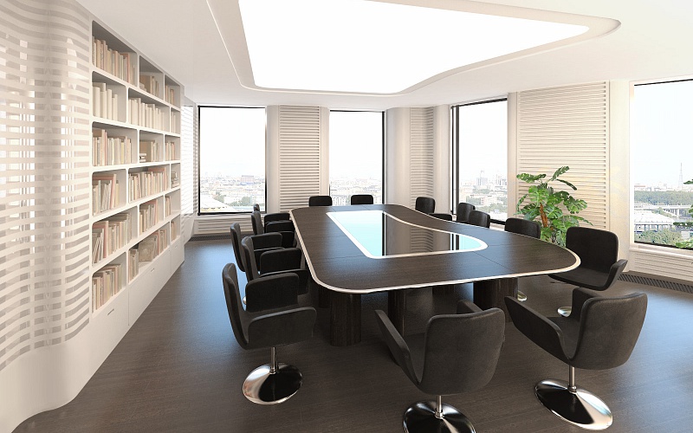
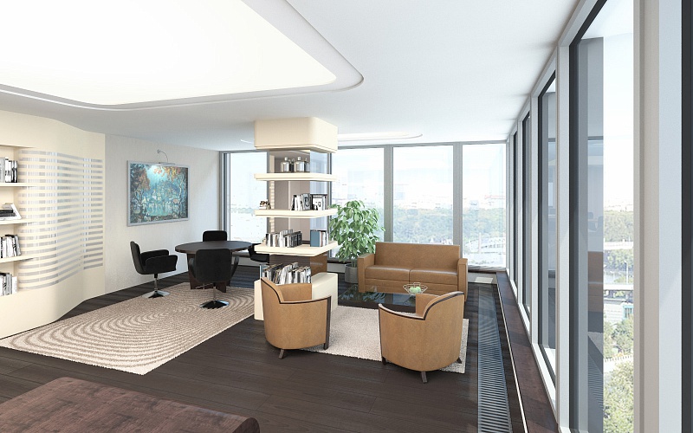
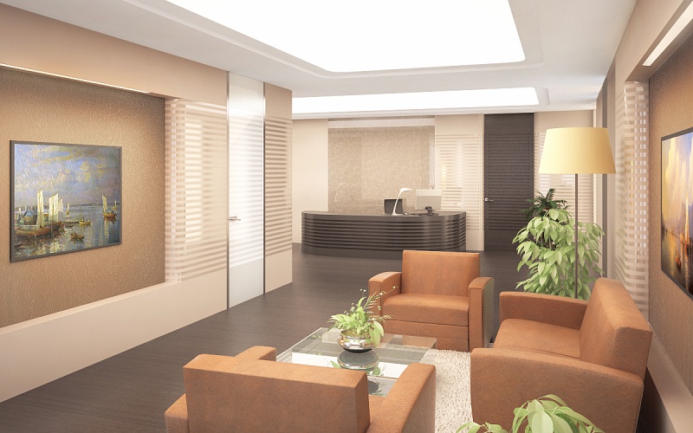
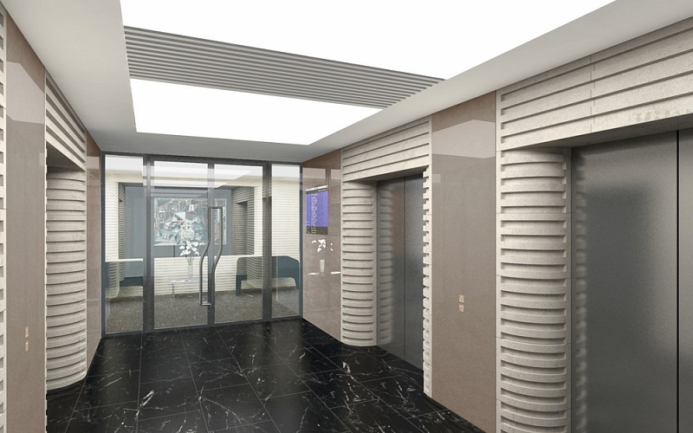
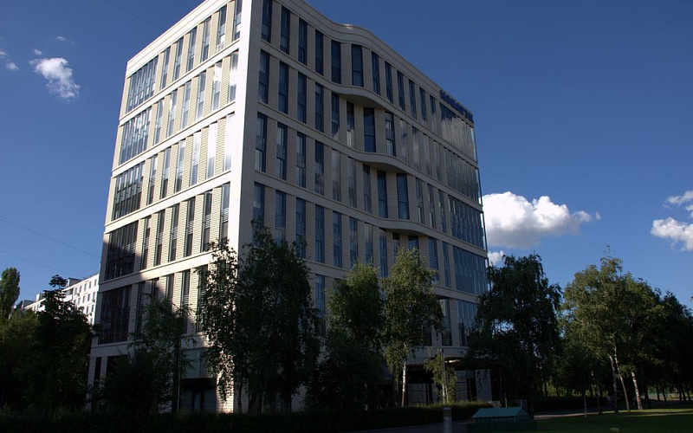
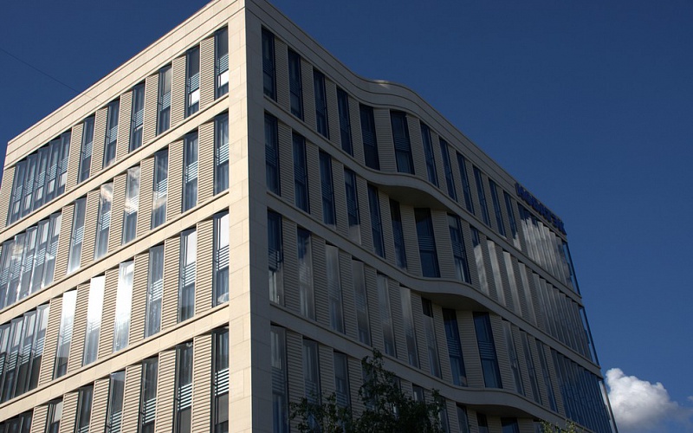
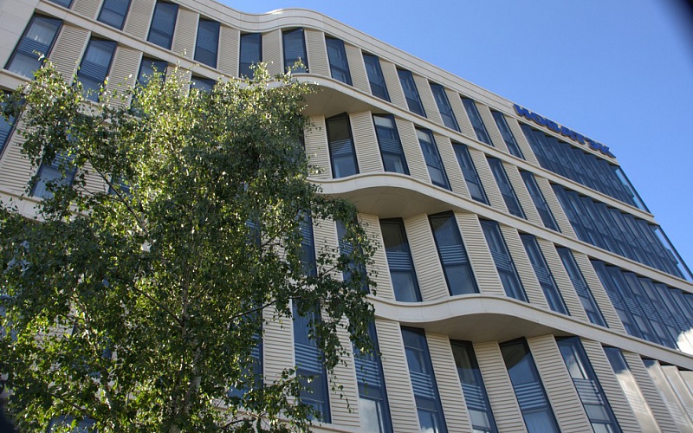
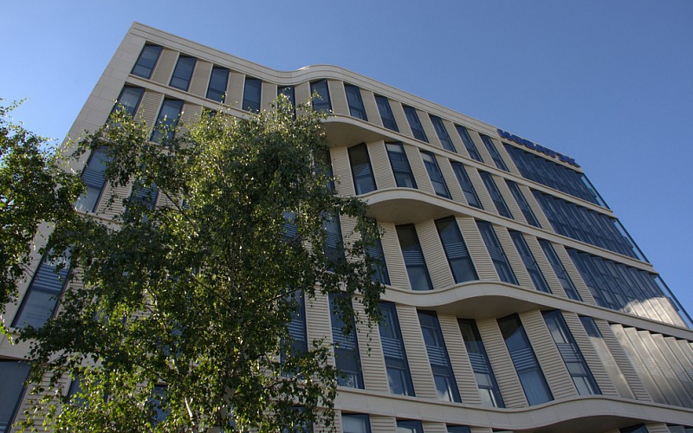
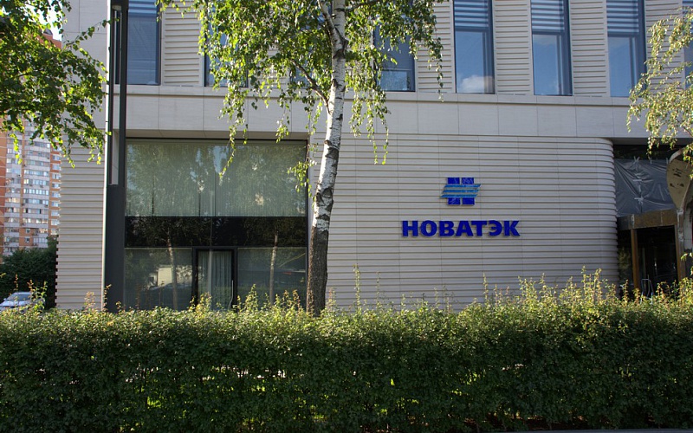
Mixed-use business center with underground parking is located in the Western administrative district of Moscow at the intersection of Leninsky Prospekt and Udaltsova street on the land plot with an area of 0.37 ha.
Total area of the object is about 17 596 sq. m., including aboveground area - 12 730 sq. m. and underground - 4 866 sq. m.
Mixed-use business center is a 12-floor building with "A"-class office premises. Three underground floors intended for technical areas and parking are connected with the upper floors by stairs and elevators and have a separate entrance and exit ramp. Main entrance to the lobby and recreation area is on the ground floor. A restaurant (kitchen, store and staff rooms) with a separate entrance intended for products, goods delivery and waste disposal are on the second floor. "A"-class office premises are located from 3rd to 12th floor, including JSC Novatek Headquarters and conference room.
Internal engineering systems of the office centre fully correspond to the requirements of business centers construction standards and include central air conditioning, intake and exhaust ventilation systems, high quality system of autonomous heating, ventilation and air conditioning, sprinkler fire-fighting and smoke exhaust systems, access control, 24-hour security system and CCTV.
In 2012 Novatek HQ building won the International Property Awards in the category "Best Office Architecture".
CityMoscowTotal area17 596Stage |
|




